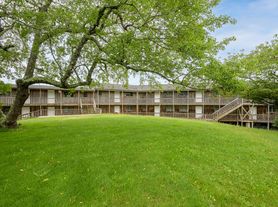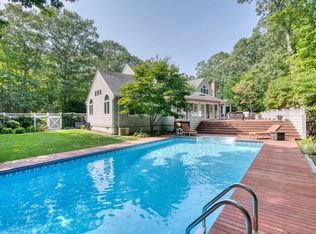Rental Registration #: RP250856 Just minutes from Shinnecock Hills Golf Club and a short stroll to Sebonac Inlet Beach, this recently renovated Hamptons retreat offers the perfect blend of style, comfort, and convenience for an unforgettable summer. Step inside to an inviting, open living room anchored by a wood-burning stove, a warm and welcoming centerpiece for relaxing evenings. A sun-filled bonus room with a built-in bar provides the ideal spot to unwind, entertain, or enjoy a quiet afternoon surrounded by natural light. The home features 4 spacious bedrooms and 3.5 baths, offering plenty of room for guests. Outdoors, a private deck sets the stage for BBQs, sunbathing, or peaceful morning coffee, while the outdoor shower adds a refreshing touch after a day at the beach or on the course. Located on nearly one acre, the property offers privacy, charm, and proximity to some of Southampton's best amenities, including the legendary Shinnecock Hills Golf Club, the Southampton Golf Club, and the calm waters of Sebonac Inlet. Whether you're here for beach days, golfing, or simply to relax, this home delivers the quintessential Hamptons experience.
House for rent
$88,000/mo
Fees may apply
101 Sebonac Inlet Rd, Southampton, NY 11968
4beds
2,345sqft
Price may not include required fees and charges. Learn more|
Singlefamily
Available now
Central air
Attached garage parking
Fireplace
What's special
Private deckBuilt-in barWood-burning stoveOutdoor showerSun-filled bonus room
- 84 days |
- -- |
- -- |
Zillow last checked: 8 hours ago
Listing updated: February 02, 2026 at 11:13am
Travel times
Looking to buy when your lease ends?
Consider a first-time homebuyer savings account designed to grow your down payment with up to a 6% match & a competitive APY.
Facts & features
Interior
Bedrooms & bathrooms
- Bedrooms: 4
- Bathrooms: 4
- Full bathrooms: 3
- 1/2 bathrooms: 1
Rooms
- Room types: Family Room
Heating
- Fireplace
Cooling
- Central Air
Features
- Has basement: Yes
- Has fireplace: Yes
Interior area
- Total interior livable area: 2,345 sqft
Property
Parking
- Parking features: Attached, Other
- Has attached garage: Yes
- Details: Contact manager
Features
- Stories: 2
- Exterior features: Architecture Style: traditional, Broker Exclusive
Details
- Parcel number: 0900128000100018000
Construction
Type & style
- Home type: SingleFamily
- Property subtype: SingleFamily
Condition
- Year built: 1968
Community & HOA
Location
- Region: Southampton
Financial & listing details
- Lease term: Contact For Details
Price history
| Date | Event | Price |
|---|---|---|
| 11/19/2025 | Listed for rent | $88,000+877.8%$38/sqft |
Source: Zillow Rentals Report a problem | ||
| 11/18/2025 | Listing removed | $9,000$4/sqft |
Source: Zillow Rentals Report a problem | ||
| 9/5/2025 | Price change | $9,000-64%$4/sqft |
Source: Zillow Rentals Report a problem | ||
| 6/14/2025 | Listed for rent | $25,000$11/sqft |
Source: Zillow Rentals Report a problem | ||
| 2/28/2025 | Sold | $1,680,000-3.7%$716/sqft |
Source: | ||
Neighborhood: 11968
Nearby schools
GreatSchools rating
- 6/10Tuckahoe SchoolGrades: PK-8Distance: 1.3 mi

