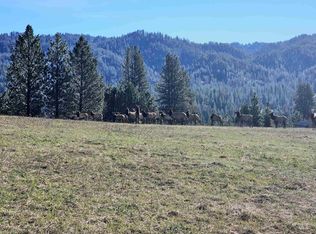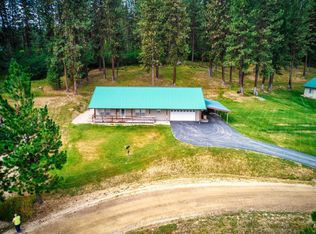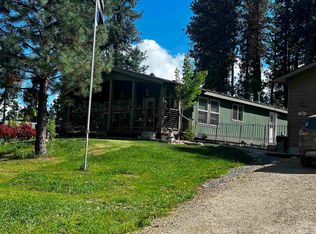Unpublished sold
Price Unknown
101 Scriver Woods Rd, Garden Valley, ID 83622
3beds
4baths
3,586sqft
Single Family Residence
Built in 1997
2.45 Acres Lot
$937,400 Zestimate®
$--/sqft
$2,957 Estimated rent
Home value
$937,400
Estimated sales range
Not available
$2,957/mo
Zestimate® history
Loading...
Owner options
Explore your selling options
What's special
Nestled on 2.45 acres, this home boasts stunning views of Garden Valley! Step inside to discover a spacious & inviting floor plan, featuring 3 bedrooms & 3 ½ bathrooms, including 2 master suites on the main level. Maple hardwood floors, vaulted ceilings, & an abundance of windows create an atmosphere of warmth & elegance throughout. The kitchen is a chef's dream & offers dual ovens, a 6-burner Viking propane stove, large island, custom cabinets & scenic views! A custom log staircase leads to the upper loft, perfect for an office or extra sleeping space. The lower level includes a private bedroom, full bathroom, additional living room with patio access, as well as a large multipurpose/rec room. Outside, multiple decks provide beautiful views, while the fire pit area is perfect for stargazing at night. The landscaped yards have automatic sprinklers & the fenced garden space is ready for you to grow your own fruits & vegetables. The oversized garage provides plenty of space for your cars & toys!
Zillow last checked: 8 hours ago
Listing updated: February 18, 2025 at 03:47pm
Listed by:
Kathleen Vaughan 208-859-8515,
Garden Valley Properties,
Marissa Sevilla 208-440-6288,
Garden Valley Properties
Bought with:
Valerie Jones
Garden Valley Homes & Land
Source: IMLS,MLS#: 98936371
Facts & features
Interior
Bedrooms & bathrooms
- Bedrooms: 3
- Bathrooms: 4
- Main level bathrooms: 2
- Main level bedrooms: 2
Primary bedroom
- Level: Main
- Area: 336
- Dimensions: 24 x 14
Bedroom 2
- Level: Main
- Area: 182
- Dimensions: 14 x 13
Bedroom 3
- Level: Lower
- Area: 224
- Dimensions: 16 x 14
Family room
- Level: Lower
- Area: 340
- Dimensions: 20 x 17
Kitchen
- Level: Main
- Area: 126
- Dimensions: 14 x 9
Living room
- Level: Main
- Area: 336
- Dimensions: 21 x 16
Heating
- Baseboard, Electric, Wall Furnace, Wood, Ductless/Mini Split
Cooling
- Ductless/Mini Split
Appliances
- Included: Electric Water Heater, Tank Water Heater, Dishwasher, Disposal, Double Oven, Microwave, Refrigerator, Trash Compactor, Washer, Dryer
Features
- Bath-Master, Bed-Master Main Level, Guest Room, Den/Office, Family Room, Rec/Bonus, Two Master Bedrooms, Walk-In Closet(s), Pantry, Kitchen Island, Number of Baths Main Level: 2, Number of Baths Below Grade: 1
- Flooring: Hardwood, Tile, Carpet, Vinyl
- Basement: Walk-Out Access
- Number of fireplaces: 1
- Fireplace features: Insert, One, Wood Burning Stove
Interior area
- Total structure area: 3,586
- Total interior livable area: 3,586 sqft
- Finished area above ground: 1,736
- Finished area below ground: 1,850
Property
Parking
- Total spaces: 4
- Parking features: Detached, Driveway
- Garage spaces: 4
- Has uncovered spaces: Yes
Features
- Levels: Two Story w/ Below Grade
- Has view: Yes
Lot
- Size: 2.45 Acres
- Features: 1 - 4.99 AC, Garden, Views, Chickens, Rolling Slope, Wooded, Winter Access, Auto Sprinkler System, Drip Sprinkler System, Full Sprinkler System
Details
- Parcel number: RP054091000340
Construction
Type & style
- Home type: SingleFamily
- Property subtype: Single Family Residence
Materials
- Frame, Wood Siding
- Roof: Composition
Condition
- Year built: 1997
Utilities & green energy
- Sewer: Septic Tank
- Water: Well
- Utilities for property: Cable Connected, Broadband Internet
Community & neighborhood
Location
- Region: Garden Valley
- Subdivision: Pine Tree Ranch
HOA & financial
HOA
- Has HOA: Yes
- HOA fee: $250 annually
Other
Other facts
- Listing terms: Cash,Conventional,FHA,Private Financing Available,VA Loan
- Ownership: Fee Simple
Price history
Price history is unavailable.
Public tax history
| Year | Property taxes | Tax assessment |
|---|---|---|
| 2024 | $3,477 -0.8% | $941,588 -23% |
| 2023 | $3,505 -17.5% | $1,222,211 +2% |
| 2022 | $4,247 +11.1% | $1,198,216 +104% |
Find assessor info on the county website
Neighborhood: 83622
Nearby schools
GreatSchools rating
- 4/10Garden Valley SchoolGrades: PK-12Distance: 5.4 mi
Schools provided by the listing agent
- Elementary: Garden Vly
- Middle: Garden Valley
- High: Garden Valley
- District: Garden Valley School District #71
Source: IMLS. This data may not be complete. We recommend contacting the local school district to confirm school assignments for this home.


