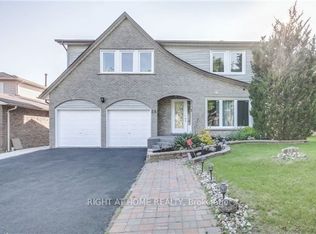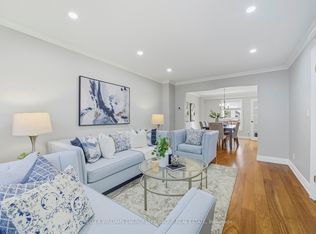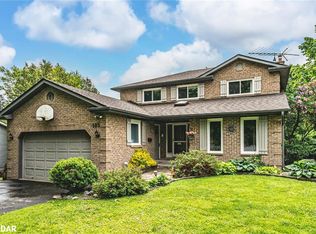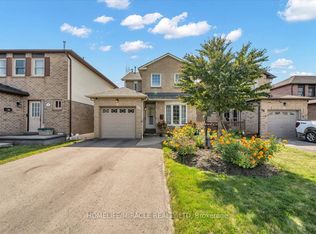Nestled In Sought-after Neighborhood, This Charming Four-Bedroom Haven Is Convenience And Elegance Combined. Just A Stroll Away From Schools and Opposite Public Transit, It's Perfectly Situated For Family Living. Enjoy Hosting In The Separate Living And Dining Rooms, Designed For Seamless Entertainment. The Eat-In Kitchen With Newer Cupboards Flows Into A Cozy Family Room, Featuring A Gas Fireplace and A Walkout To A Balcony. Upstairs, The Primary Bedroom Is A Retreat, Boasting A Five-piece Ensuite, Walk-in Closet And A Nook For Reading Or A Nursery. The Walk-out Basement Is An Entertainment's Dream With A Second Kitchen, Two Bedrooms, And A Separate Laundry. The Basement Living Room Has Garden Doors That Leads To A Stunning *****In-ground Pool And Gazebo*****. With A Recently Replaced Roof And Views Of Lake Ontario From Three Upstairs Windows, This Home Is A Rare Gem Waiting To Be Discovered! This Home Is Priced To Sell.
This property is off market, which means it's not currently listed for sale or rent on Zillow. This may be different from what's available on other websites or public sources.



