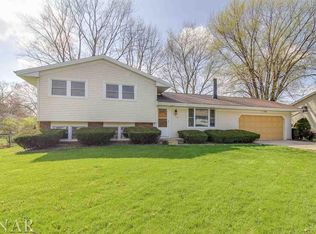Motivated Sellers!! Bring an offer ! Welcome Home!! This Beautiful 5 Bedroom 3 Full Bath Home is Straight out of a Garden Paradise. So Many Delightful Options to enjoy the Beautiful Landscaping..You can Over Look the Meticulously Cared for and Relaxing Landscaping from the Peaceful 4 Seasons Room, The Master Bedroom Private Deck, The Gazebo w/ Electricity, or the Lovingly Cared for Patio w/ Arbor, Outdoor Grilling Station with Sink, Refrigerator & Pizza Oven. Take a Minute to Fully Take in All the Details of this Back Yard ~ The Perfectly Placed Pavers & Walk Ways ,Relaxing Pond, Sprinkler System, Well Established Evergreen Borders, The Detailed Upgraded White Privacy Fencing and A View of Carls Ice Cream Nearby!! Inside is just as Delightful! Wood Floors Through out the Living and Bedrooms on the Main Floor. Renovated Eat in Kitchen and Baths. Huge Utility Room That Leads to Lower Level Access to the Oversized Heated and Cooled Garage!! This is NO DRIVEBY!!! Hurry Hurry !!
This property is off market, which means it's not currently listed for sale or rent on Zillow. This may be different from what's available on other websites or public sources.

