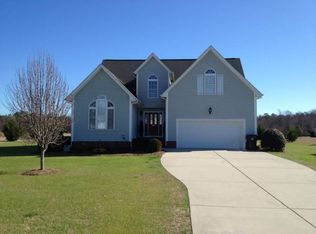Sold for $368,000 on 11/07/25
Zestimate®
$368,000
101 Sand Trap Ln, Clinton, NC 28328
3beds
2,016sqft
Single Family Residence, Residential
Built in 2024
0.89 Acres Lot
$368,000 Zestimate®
$183/sqft
$-- Estimated rent
Home value
$368,000
Estimated sales range
Not available
Not available
Zestimate® history
Loading...
Owner options
Explore your selling options
What's special
**$5000 BUYER INCENTIVE**Welcome to the EXCLUSIVE GATED community of Timberlake, where this remarkable 3-bedroom RANCH home sits nestled on a sprawling .89-acre cul-de-sac lot, offering privacy, serenity, and a private view of the 11th golf course tee box from the rear sun deck. This new construction FARMHOUSE welcomes you with an Open Floor Plan Concept creating SPACIOUSNESS and FLUIDITY in the home. GREAT size family room opens to the kitchen and dining area. LVP flooring located in the main living areas, bathrooms, laundry room -offers durability and style that's perfect for modern living. The heart of the home kitchen offers granite countertops,, SS appliances and white cabinetry custom made from The Woodshed (local cabinetry shop) . Lots of windows flooding every room with natural light making the home feel alive, fresh and welcoming. Escape to the 1st floor Primary Suite- Suite bath features a roomy dual vanity, garden tub and a large separate shower. *HIS & HER Large Walk-in Closets with custom shelving* The huge, versatile finished 2nd floor offering endless possibilities for a Bonus Room, home Office, or a recreational area. This home offers LOTS of STORAGE- floored, walk-in attic space. HOT CLINTON LOCATION: 40 min drive to Fayettville ( making Fort Bragg easy commute ), 1 hr 20 mins to Wilmington/beach, 42 mins to Goldsboro and 30 mins to Dunn. **What makes this new construction home different & special?!-The BUILDER was on site and built this home with his own two hands along with his father** Welcome to your DREAM HOME!
Zillow last checked: 8 hours ago
Listing updated: November 24, 2025 at 03:42am
Listed by:
Michelle Odom 919-235-2608,
HomeTowne Realty,
Tammy Cook 919-625-8144,
HomeTowne Realty
Bought with:
Kenneth D McLamb, 210372
Southern Heritage Realty
Source: Doorify MLS,MLS#: 10106584
Facts & features
Interior
Bedrooms & bathrooms
- Bedrooms: 3
- Bathrooms: 2
- Full bathrooms: 2
Heating
- Forced Air, Heat Pump
Cooling
- Central Air, Electric, Heat Pump
Appliances
- Included: Dishwasher, Electric Range, Ice Maker, Microwave
- Laundry: Laundry Room, Main Level
Features
- Ceiling Fan(s), Entrance Foyer, Granite Counters, High Ceilings, Kitchen/Dining Room Combination, Open Floorplan, Pantry, Smooth Ceilings, Walk-In Shower
- Flooring: Carpet, Laminate, Wood
- Has fireplace: No
Interior area
- Total structure area: 2,016
- Total interior livable area: 2,016 sqft
- Finished area above ground: 2,016
- Finished area below ground: 0
Property
Parking
- Parking features: Concrete, Driveway, Garage Door Opener, Garage Faces Side
- Attached garage spaces: 2
- Has uncovered spaces: Yes
Features
- Levels: One and One Half
- Stories: 1
- Patio & porch: Covered, Front Porch, Rear Porch
- Exterior features: Rain Gutters
- Pool features: Community
- Has view: Yes
- View description: Golf Course
Lot
- Size: 0.89 Acres
- Features: Cul-De-Sac, Landscaped, On Golf Course
Details
- Parcel number: 12107952013
- Special conditions: Standard
Construction
Type & style
- Home type: SingleFamily
- Architectural style: Farmhouse, Ranch
- Property subtype: Single Family Residence, Residential
Materials
- Vinyl Siding
- Foundation: Block
- Roof: Shingle
Condition
- New construction: Yes
- Year built: 2024
- Major remodel year: 2024
Utilities & green energy
- Sewer: Septic Tank
- Water: Public
Community & neighborhood
Community
- Community features: Clubhouse, Fishing, Gated, Golf, Pool, Street Lights, Tennis Court(s)
Location
- Region: Clinton
- Subdivision: Timberlake
HOA & financial
HOA
- Has HOA: Yes
- HOA fee: $1,500 annually
- Amenities included: Clubhouse, Gated, Golf Course, Pool, Tennis Court(s), Other
- Services included: Maintenance Grounds
Price history
| Date | Event | Price |
|---|---|---|
| 11/7/2025 | Sold | $368,000-3.1%$183/sqft |
Source: | ||
| 10/4/2025 | Pending sale | $379,850$188/sqft |
Source: | ||
| 8/18/2025 | Price change | $379,8500%$188/sqft |
Source: | ||
| 6/30/2025 | Listed for sale | $379,900-6.2%$188/sqft |
Source: | ||
| 6/16/2025 | Listing removed | $404,900$201/sqft |
Source: | ||
Public tax history
Tax history is unavailable.
Neighborhood: 28328
Nearby schools
GreatSchools rating
- NALangdon C Kerr ElementaryGrades: PK-KDistance: 2.5 mi
- 2/10Sampson Middle SchoolGrades: 6-8Distance: 4.3 mi
- 3/10Clinton HighGrades: 9-12Distance: 4.3 mi
Schools provided by the listing agent
- Elementary: Clinton - Langdon C Kerr
- Middle: Sampson - Clinton
- High: Sampson - Clinton
Source: Doorify MLS. This data may not be complete. We recommend contacting the local school district to confirm school assignments for this home.

Get pre-qualified for a loan
At Zillow Home Loans, we can pre-qualify you in as little as 5 minutes with no impact to your credit score.An equal housing lender. NMLS #10287.
