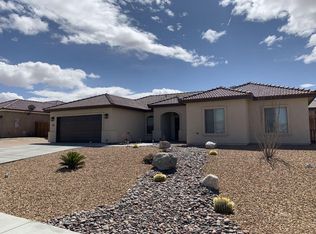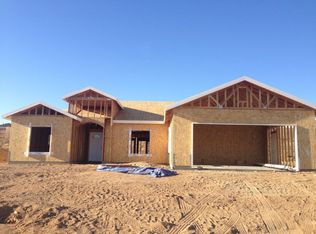This home is still a "baby": less than 2 yrs old! This College Heights split floor plan w/xeriscaped front yd is all ready for new family!Inside engineered hardwood floors welcome you thru entry to great rm w/cathedral ceiling & fan.9' ceilings everywhere else.Opens to kitchen w/granite counters,pendant lites;ss farmhouse sink,range, mw,dw &lge pantry.Dining rm looks out to backyd.Back to entry,double drs open to convertible office, den,or 4th bedrm? as needed.Down the hall is laundry rm.Secluded mstr suite on west end is carpeted;tiled bath has 5 ft soaking tub, 2 sinks w/granite counters, 5 ft tiled shower,private toilet plus huge walkin closet!Back to east wing:2 carpeted guest bedrms separated by guest bathrm w/soaking tub & coat closet.Giant backyd features covered patio, block wall on east, graveled sideyds(shed also!),retaining wall(water plumbed here),& lots of real grass!Colorful planters against house.Ground mted A/C unit Seer 14.No worries!!On roof are 3.49 killowatts (11 panels)of owned solar panels!Yrly cost to SCE:only $150!!!Really! Run a/c all you like!!Garage totally finished;quick & efficient tankless water heater.R-38 insulation in attic;R-15 in walls.Tiled roof
This property is off market, which means it's not currently listed for sale or rent on Zillow. This may be different from what's available on other websites or public sources.

