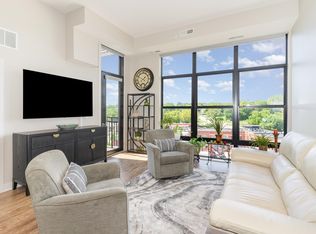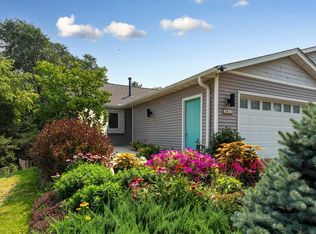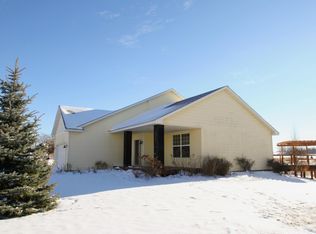BACK ON THE MARKET!
Highly desirable RIVER VIEW home on the 3rd floor in the popular Crossing Condominiums. Beautiful kitchen just waiting for you to create culinary delights. The 2nd bedroom is set up as an office with a built in library including a very unique library ladder. Relax on the deck and admire the Cannon River. Downtown Northfield is within walking distance and features shopping, entertainment and dining. You have free use access to a beautiful community room with a full kitchen for family gatherings or parties and an exercise room. There is also a community deck with grills and a community patio. The parking includes 2 stalls in a climate controlled garage with space for storage cabinets. The river side homes do not last long so make an appointment for a showing right away!
Active
$445,000
101 Saint Olaf Ave UNIT 312, Northfield, MN 55057
2beds
1,528sqft
Est.:
High Rise
Built in 2006
-- sqft lot
$-- Zestimate®
$291/sqft
$571/mo HOA
What's special
River view homeBeautiful kitchenRelax on the deckBuilt in libraryUnique library ladder
- 131 days |
- 170 |
- 3 |
Zillow last checked: 8 hours ago
Listing updated: August 19, 2025 at 01:47pm
Listed by:
Royal E Ross 507-456-2932,
G&H Real Estate
Source: NorthstarMLS as distributed by MLS GRID,MLS#: 6765526
Tour with a local agent
Facts & features
Interior
Bedrooms & bathrooms
- Bedrooms: 2
- Bathrooms: 2
- Full bathrooms: 1
- 3/4 bathrooms: 1
Rooms
- Room types: Living Room, Kitchen, Bedroom 1, Bedroom 2, Primary Bathroom, Bathroom, Storage
Bedroom 1
- Area: 312 Square Feet
- Dimensions: 13 x 24
Bedroom 2
- Area: 208 Square Feet
- Dimensions: 13 x 16
Primary bathroom
- Area: 71.5 Square Feet
- Dimensions: 6.5 x 11
Bathroom
- Area: 84.5 Square Feet
- Dimensions: 6.5 x 13
Kitchen
- Area: 154 Square Feet
- Dimensions: 11 x 14
Living room
- Area: 448 Square Feet
- Dimensions: 32 x 14
Storage
- Area: 45.5 Square Feet
- Dimensions: 7 x 6.5
Heating
- Forced Air
Cooling
- Central Air
Appliances
- Included: Cooktop, Dishwasher, Disposal, Dryer, Microwave, Range, Washer
Features
- Basement: None
Interior area
- Total structure area: 1,528
- Total interior livable area: 1,528 sqft
- Finished area above ground: 1,528
- Finished area below ground: 0
Property
Parking
- Total spaces: 2
- Parking features: Assigned, Attached, Garage Door Opener, Heated Garage, Insulated Garage, Paved
- Attached garage spaces: 2
- Has uncovered spaces: Yes
Accessibility
- Accessibility features: Doors 36"+, Accessible Elevator Installed, Hallways 42"+, No Stairs Internal
Features
- Levels: One
- Stories: 1
- Patio & porch: Deck
- Has view: Yes
- View description: River
- Has water view: Yes
- Water view: River
- Waterfront features: River View, Waterfront Num(S9990753)
- Body of water: Cannon River
Lot
- Size: 1,742.4 Square Feet
Details
- Foundation area: 1528
- Parcel number: 2231351039
- Zoning description: Residential-Multi-Family
Construction
Type & style
- Home type: Condo
- Property subtype: High Rise
- Attached to another structure: Yes
Materials
- Brick Veneer, Brick, Frame
- Roof: Age Over 8 Years
Condition
- Age of Property: 19
- New construction: No
- Year built: 2006
Utilities & green energy
- Gas: Natural Gas
- Sewer: City Sewer/Connected
- Water: City Water/Connected
Community & HOA
Community
- Security: Fire Sprinkler System
- Subdivision: Common Interest Cmnty 63 Xing
HOA
- Has HOA: Yes
- Amenities included: Deck, Elevator(s), Fire Sprinkler System, In-Ground Sprinkler System
- Services included: Maintenance Structure, Controlled Access, Hazard Insurance, Lawn Care, Maintenance Grounds, Parking, Professional Mgmt, Trash, Security, Sewer, Shared Amenities, Snow Removal
- HOA fee: $571 monthly
- HOA name: RowCal
- HOA phone: 651-233-1307
Location
- Region: Northfield
Financial & listing details
- Price per square foot: $291/sqft
- Tax assessed value: $458,000
- Annual tax amount: $7,806
- Date on market: 8/1/2025
- Cumulative days on market: 158 days
Estimated market value
Not available
Estimated sales range
Not available
Not available
Price history
Price history
| Date | Event | Price |
|---|---|---|
| 8/1/2025 | Listed for sale | $445,000$291/sqft |
Source: | ||
| 8/1/2025 | Listing removed | $445,000$291/sqft |
Source: | ||
| 8/1/2025 | Listed for sale | $445,000$291/sqft |
Source: | ||
| 4/7/2025 | Pending sale | $445,000$291/sqft |
Source: | ||
| 3/25/2025 | Price change | $445,000-3.1%$291/sqft |
Source: | ||
Public tax history
Public tax history
| Year | Property taxes | Tax assessment |
|---|---|---|
| 2025 | $7,806 +14.5% | $458,000 +1.8% |
| 2024 | $6,820 +7.3% | $449,800 +3.3% |
| 2023 | $6,356 +8.4% | $435,500 +10.4% |
Find assessor info on the county website
BuyAbility℠ payment
Est. payment
$3,299/mo
Principal & interest
$2186
HOA Fees
$571
Other costs
$541
Climate risks
Neighborhood: 55057
Nearby schools
GreatSchools rating
- 8/10Spring Creek Elementary SchoolGrades: K-5Distance: 1.1 mi
- 8/10Northfield Middle SchoolGrades: 6-8Distance: 1.7 mi
- 9/10Northfield Senior High SchoolGrades: 9-12Distance: 1.1 mi
- Loading
- Loading




