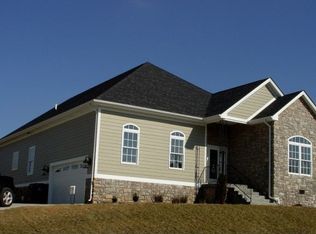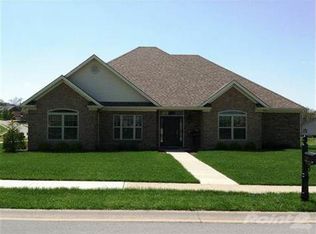Sold for $486,000 on 08/13/25
$486,000
101 Saint Andrews Way, Georgetown, KY 40324
4beds
3,369sqft
Single Family Residence
Built in 2005
0.39 Acres Lot
$487,100 Zestimate®
$144/sqft
$2,580 Estimated rent
Home value
$487,100
$438,000 - $541,000
$2,580/mo
Zestimate® history
Loading...
Owner options
Explore your selling options
What's special
All brick stately home situated on a corner lot in ever popular golf community of Canewood. Open floor plan with high ceilings & lots of natural light! The spacious great room features a vaulted ceiling w/ exposed beams & beautiful hardwood floors. In the updated chef's kitchen you will find ample cabinet space as well as granite countertops, gas range & stainless appliances plus a butler's pantry! This layout is perfect for those who like to entertain! Your guests will enjoy the cozy window seat in the dining area! First floor primary suite has access to the patio & an en suite spa like bathroom featuring a soaker tub, oversized glass-encased shower, two vanities plus two walk in closets w/ built ins. Updated half bath & spacious utility room with counter, cabinets & sink finish out the first floor. Upstairs has three additional large bedrooms with walk in closets. Large bathroom upstairs was used for weights & treadmill. Garage has built ins, windows & exterior door. Outside you will find an oversized side yard & deck w/ beautiful landscaping. This home has a lovely presence in the evening with exterior lights & landscape lighting!
Zillow last checked: 8 hours ago
Listing updated: September 12, 2025 at 10:17pm
Listed by:
Melinda Duncan 859-396-9034,
RE/MAX Creative Realty
Bought with:
Natalie Head, 215304
Show Place Realty
Source: Imagine MLS,MLS#: 25004697
Facts & features
Interior
Bedrooms & bathrooms
- Bedrooms: 4
- Bathrooms: 3
- Full bathrooms: 2
- 1/2 bathrooms: 1
Primary bedroom
- Level: First
Bedroom 1
- Level: Second
Bedroom 2
- Level: Second
Bedroom 3
- Level: Second
Bathroom 1
- Description: Full Bath
- Level: First
Bathroom 2
- Description: Full Bath
- Level: Second
Bathroom 3
- Description: Half Bath
- Level: First
Foyer
- Level: First
Great room
- Level: First
Kitchen
- Level: First
Utility room
- Level: First
Heating
- Electric, Heat Pump, Zoned
Cooling
- Electric, Heat Pump
Appliances
- Included: Dryer, Dishwasher, Gas Range, Microwave, Refrigerator, Washer, Oven
- Laundry: Electric Dryer Hookup, Main Level, Washer Hookup
Features
- Breakfast Bar, Central Vacuum, Entrance Foyer, Eat-in Kitchen, Master Downstairs, Walk-In Closet(s), Ceiling Fan(s)
- Flooring: Carpet, Hardwood, Tile, Vinyl
- Windows: Insulated Windows, Blinds
- Basement: Crawl Space
Interior area
- Total structure area: 3,369
- Total interior livable area: 3,369 sqft
- Finished area above ground: 3,369
- Finished area below ground: 0
Property
Parking
- Total spaces: 2
- Parking features: Attached Garage, Driveway, Garage Door Opener, Garage Faces Front
- Garage spaces: 2
- Has uncovered spaces: Yes
Features
- Levels: One and One Half
- Patio & porch: Patio
- Has view: Yes
- View description: Neighborhood
Lot
- Size: 0.39 Acres
Details
- Parcel number: 13910078.000
Construction
Type & style
- Home type: SingleFamily
- Property subtype: Single Family Residence
Materials
- Brick Veneer
- Foundation: Block
- Roof: Dimensional Style,Shingle
Condition
- New construction: No
- Year built: 2005
Utilities & green energy
- Sewer: Public Sewer
- Water: Public
- Utilities for property: Electricity Connected, Natural Gas Connected, Sewer Connected, Water Connected
Community & neighborhood
Community
- Community features: Pool
Location
- Region: Georgetown
- Subdivision: Canewood
HOA & financial
HOA
- HOA fee: $150 monthly
- Services included: Maintenance Grounds
Price history
| Date | Event | Price |
|---|---|---|
| 8/13/2025 | Sold | $486,000$144/sqft |
Source: | ||
| 7/5/2025 | Pending sale | $486,000$144/sqft |
Source: | ||
| 7/1/2025 | Price change | $486,000-1.6%$144/sqft |
Source: | ||
| 6/16/2025 | Price change | $494,000-0.4%$147/sqft |
Source: | ||
| 5/22/2025 | Price change | $496,000-0.4%$147/sqft |
Source: | ||
Public tax history
| Year | Property taxes | Tax assessment |
|---|---|---|
| 2022 | $2,653 -9.1% | $346,300 +4% |
| 2021 | $2,920 +932.4% | $332,900 +17.7% |
| 2017 | $283 +53.8% | $282,800 |
Find assessor info on the county website
Neighborhood: 40324
Nearby schools
GreatSchools rating
- 5/10Western Elementary SchoolGrades: K-5Distance: 0.8 mi
- 8/10Scott County Middle SchoolGrades: 6-8Distance: 1.2 mi
- 6/10Scott County High SchoolGrades: 9-12Distance: 1.2 mi
Schools provided by the listing agent
- Elementary: Western
- Middle: Scott Co
- High: Great Crossing
Source: Imagine MLS. This data may not be complete. We recommend contacting the local school district to confirm school assignments for this home.

Get pre-qualified for a loan
At Zillow Home Loans, we can pre-qualify you in as little as 5 minutes with no impact to your credit score.An equal housing lender. NMLS #10287.

