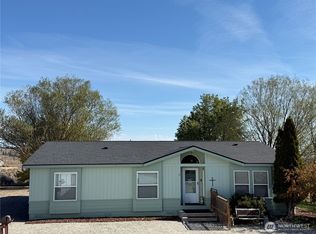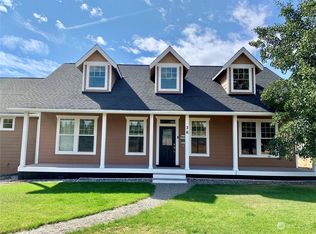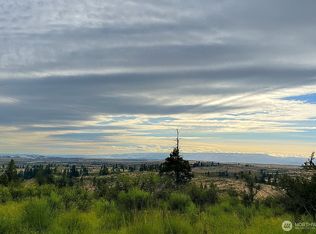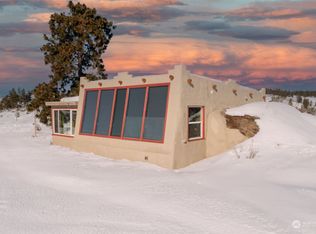Sold
Listed by:
Daleynn Chapman,
RE/MAX Advantage
Bought with: KW NCW
$545,000
101 Sagebrush Road, East Wenatchee, WA 98802
4beds
1,902sqft
Manufactured On Land
Built in 2008
5.11 Acres Lot
$561,400 Zestimate®
$287/sqft
$2,347 Estimated rent
Home value
$561,400
Estimated sales range
Not available
$2,347/mo
Zestimate® history
Loading...
Owner options
Explore your selling options
What's special
5.11 acres of near-level country living 15 mins from town! Just far enough off Badger Rd for privacy-yet easy access. Spacious, modern 3 bed, 2 bath home has stone fireplace, vaulted ceilings, primary suite, utility room, new LVP flooring, new range & lovely country views from every window! Property is LOADED w/great stuff: 5-stall paddock w/frost free spigots, circular driveways, deluxe chicken facility, finished 10x20 shop w/workbench & pegboard, 10x20 studio w/storage loft, AND a 2-story 12x24 flex building w/covered porch. Two 50-amp car charge stations & full RV hookups! Power, water & fiber internet to outbuildings. Fresh air & starry nights beckon!
Zillow last checked: 8 hours ago
Listing updated: January 12, 2025 at 04:03am
Listed by:
Daleynn Chapman,
RE/MAX Advantage
Bought with:
Brook Day, 22018631
KW NCW
Ashley Blakley, 140280
KW NCW
Source: NWMLS,MLS#: 2267753
Facts & features
Interior
Bedrooms & bathrooms
- Bedrooms: 4
- Bathrooms: 3
- Full bathrooms: 2
- Main level bathrooms: 2
- Main level bedrooms: 3
Primary bedroom
- Description: 2 Walk-in closets
- Level: Main
Bedroom
- Description: Walk-in closet
- Level: Main
Bedroom
- Description: Walk-in closet
- Level: Main
Bathroom full
- Description: Double vanity
- Level: Main
Bathroom full
- Description: Double vanity
- Level: Main
Dining room
- Description: New flooring
- Level: Main
Entry hall
- Description: Covered entry
- Level: Main
Kitchen with eating space
- Description: New flooring & range!
- Level: Main
Living room
- Description: Cozy stone fireplace, new flooring
- Level: Main
Utility room
- Description: Mudroom + appliances
- Level: Main
Heating
- Fireplace(s), Forced Air
Cooling
- Forced Air
Appliances
- Included: Dishwasher(s), Dryer(s), Disposal, Microwave(s), Refrigerator(s), Stove(s)/Range(s), Washer(s), Garbage Disposal, Water Heater: Electric, Water Heater Location: Bedroom closet
Features
- Bath Off Primary, Ceiling Fan(s), Dining Room, High Tech Cabling
- Flooring: Vinyl Plank, Carpet
- Windows: Double Pane/Storm Window
- Basement: None
- Number of fireplaces: 1
- Fireplace features: Wood Burning, Main Level: 1, Fireplace
Interior area
- Total structure area: 1,512
- Total interior livable area: 1,902 sqft
Property
Parking
- Total spaces: 1
- Parking features: Detached Carport, Driveway, RV Parking
- Has carport: Yes
- Covered spaces: 1
Features
- Levels: One
- Stories: 1
- Entry location: Main
- Patio & porch: Bath Off Primary, Ceiling Fan(s), Double Pane/Storm Window, Dining Room, Fireplace, High Tech Cabling, Vaulted Ceiling(s), Walk-In Closet(s), Wall to Wall Carpet, Water Heater
- Has view: Yes
- View description: Mountain(s), Partial, Territorial
Lot
- Size: 5.11 Acres
- Dimensions: 340 x 655
- Features: Corner Lot, Dead End Street, Drought Res Landscape, Cable TV, Electric Car Charging, Fenced-Partially, High Speed Internet, Outbuildings, Propane, RV Parking, Shop
- Topography: Equestrian,Level,Partial Slope
- Residential vegetation: Brush, Garden Space, Pasture
Details
- Additional structures: ADU Beds: 1, ADU Baths: 1
- Parcel number: 45100000703
- Zoning description: RR-5,Jurisdiction: County
- Special conditions: Standard
Construction
Type & style
- Home type: MobileManufactured
- Architectural style: Contemporary
- Property subtype: Manufactured On Land
Materials
- Wood Products
- Foundation: Slab, Tie Down
- Roof: Composition
Condition
- Good
- Year built: 2008
Utilities & green energy
- Electric: Company: Douglas Co PUD
- Sewer: Septic Tank, Company: Septic
- Water: Shared Well, Company: Private
- Utilities for property: Localtel, Pud Fiber
Community & neighborhood
Location
- Region: East Wenatchee
- Subdivision: East Wenatchee
Other
Other facts
- Body type: Double Wide
- Listing terms: Cash Out,Conventional,FHA,USDA Loan,VA Loan
- Road surface type: Dirt
- Cumulative days on market: 173 days
Price history
| Date | Event | Price |
|---|---|---|
| 12/12/2024 | Sold | $545,000-1.4%$287/sqft |
Source: | ||
| 9/30/2024 | Pending sale | $552,900$291/sqft |
Source: | ||
| 9/10/2024 | Listed for sale | $552,900$291/sqft |
Source: | ||
| 8/11/2024 | Pending sale | $552,900$291/sqft |
Source: | ||
| 7/20/2024 | Listed for sale | $552,900+98.2%$291/sqft |
Source: | ||
Public tax history
| Year | Property taxes | Tax assessment |
|---|---|---|
| 2024 | $1,521 +10.2% | $209,300 +13% |
| 2023 | $1,379 -15.5% | $185,300 |
| 2022 | $1,633 -13.5% | $185,300 -4.5% |
Find assessor info on the county website
Neighborhood: 98802
Nearby schools
GreatSchools rating
- 7/10Cascade Elementary SchoolGrades: K-6Distance: 9.6 mi
- 2/10Eastmont Junior High SchoolGrades: 7-9Distance: 10.6 mi
- 3/10Eastmont Senior High SchoolGrades: 10-12Distance: 11 mi
Schools provided by the listing agent
- High: Eastmont Snr High
Source: NWMLS. This data may not be complete. We recommend contacting the local school district to confirm school assignments for this home.



