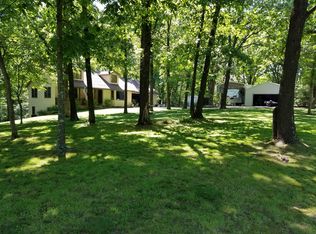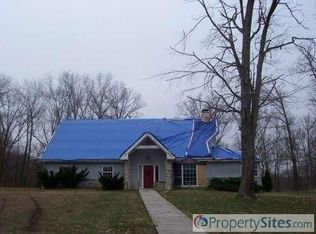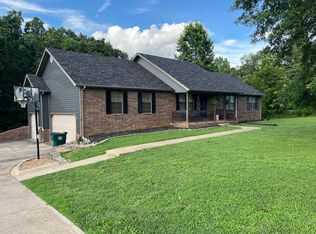Custom Built home sits on 2.4 Acres M/L. Split Bedroom Floor Plan, 4 Bedrooms, 3 Bathrooms, Cathedral Ceilings, Pellet Stove, Custome Built Alder Cabinets, Re-Claimed Wood Beams, Large Stone Hearth, Upgraded Trim. Room for your RV. Large 12x25 Deck. Must See. Won't Last. 2022-05-21
This property is off market, which means it's not currently listed for sale or rent on Zillow. This may be different from what's available on other websites or public sources.



