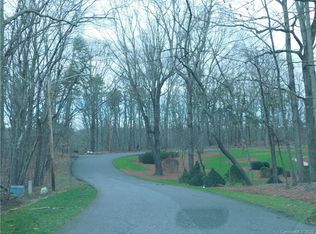Closed
$675,000
101 Saddletree Rd, Lincolnton, NC 28092
4beds
3,608sqft
Single Family Residence
Built in 2002
1.18 Acres Lot
$718,700 Zestimate®
$187/sqft
$3,065 Estimated rent
Home value
$718,700
$683,000 - $755,000
$3,065/mo
Zestimate® history
Loading...
Owner options
Explore your selling options
What's special
Remarkable brick home with pool situated on two lots and very close to downtown Lincolnton. You'll love the open floor plan on the main level perfect for entertaining or daily living. The large unfinished basement has endless possibilities. The second floor features three bedrooms, a great shared bath and a very large bonus room. Enjoy the hot summer days by your in ground pool.
Zillow last checked: 8 hours ago
Listing updated: November 24, 2025 at 12:46pm
Listing Provided by:
Anna Wiseman Anna@HousesByAnna.com,
RE/MAX Lifestyle
Bought with:
Wayne Brooks
RE/MAX Crossroads
Source: Canopy MLS as distributed by MLS GRID,MLS#: 4242277
Facts & features
Interior
Bedrooms & bathrooms
- Bedrooms: 4
- Bathrooms: 3
- Full bathrooms: 2
- 1/2 bathrooms: 1
- Main level bedrooms: 1
Primary bedroom
- Level: Main
Bedroom s
- Level: Upper
Bedroom s
- Level: Upper
Bedroom s
- Level: Upper
Basement
- Level: Basement
Dining area
- Level: Main
Dining room
- Level: Main
Flex space
- Level: Upper
Kitchen
- Level: Main
Living room
- Level: Main
Heating
- Heat Pump
Cooling
- Central Air
Appliances
- Included: Electric Range, Gas Water Heater
- Laundry: Laundry Room, Main Level
Features
- Basement: Full,Unfinished,Walk-Out Access
- Fireplace features: Gas Log, Living Room
Interior area
- Total structure area: 3,608
- Total interior livable area: 3,608 sqft
- Finished area above ground: 3,608
- Finished area below ground: 0
Property
Parking
- Total spaces: 2
- Parking features: Circular Driveway, Driveway, Attached Garage, Garage Faces Side, Garage on Main Level
- Attached garage spaces: 2
- Has uncovered spaces: Yes
Features
- Levels: Two
- Stories: 2
- Has private pool: Yes
- Pool features: In Ground, Outdoor Pool
- Fencing: Back Yard
- Waterfront features: None
Lot
- Size: 1.18 Acres
- Dimensions: 220 x 250 x 194 x 264
- Features: Wooded
Details
- Additional parcels included: 16303
- Parcel number: 70067
- Zoning: R-15
- Special conditions: Standard
- Horse amenities: None
Construction
Type & style
- Home type: SingleFamily
- Architectural style: Other
- Property subtype: Single Family Residence
Materials
- Brick Full
Condition
- New construction: No
- Year built: 2002
Utilities & green energy
- Sewer: Public Sewer
- Water: City
- Utilities for property: Electricity Connected
Community & neighborhood
Community
- Community features: None
Location
- Region: Lincolnton
- Subdivision: Oak Forest
Other
Other facts
- Listing terms: Cash,Conventional
- Road surface type: Concrete, Paved
Price history
| Date | Event | Price |
|---|---|---|
| 11/24/2025 | Sold | $675,000-10%$187/sqft |
Source: | ||
| 9/21/2025 | Pending sale | $750,000$208/sqft |
Source: | ||
| 8/14/2025 | Price change | $750,000-6.1%$208/sqft |
Source: | ||
| 7/16/2025 | Price change | $799,000-3.2%$221/sqft |
Source: | ||
| 6/23/2025 | Price change | $825,000-2.9%$229/sqft |
Source: | ||
Public tax history
| Year | Property taxes | Tax assessment |
|---|---|---|
| 2024 | $8,810 | $869,909 |
| 2023 | $8,810 +48.1% | $869,909 +75.8% |
| 2022 | $5,947 | $494,690 |
Find assessor info on the county website
Neighborhood: 28092
Nearby schools
GreatSchools rating
- 6/10S Ray Lowder ElementaryGrades: PK-5Distance: 0.6 mi
- 3/10Lincolnton MiddleGrades: 6-8Distance: 4.5 mi
- 4/10Lincolnton HighGrades: 9-12Distance: 1.9 mi
Schools provided by the listing agent
- Elementary: S. Ray Lowder
- Middle: Lincolnton
- High: Lincolnton
Source: Canopy MLS as distributed by MLS GRID. This data may not be complete. We recommend contacting the local school district to confirm school assignments for this home.
Get a cash offer in 3 minutes
Find out how much your home could sell for in as little as 3 minutes with a no-obligation cash offer.
Estimated market value
$718,700
