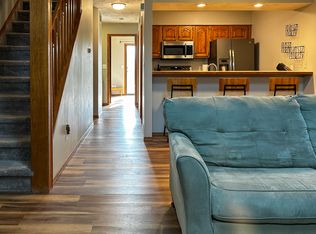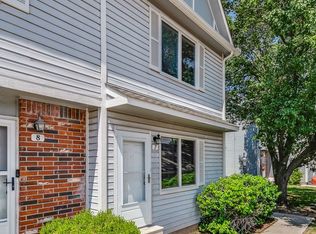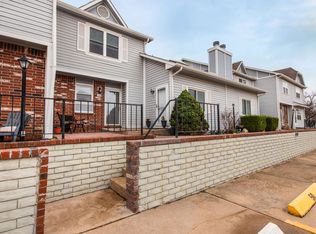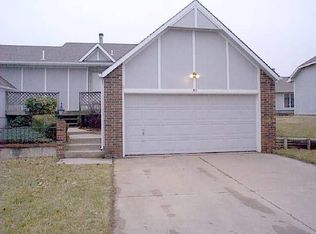Sold
Price Unknown
101 S Rock Rd APT 46, Derby, KS 67037
2beds
1,817sqft
Comm Hsing/Condo/TH/Co-Op
Built in 1988
-- sqft lot
$189,100 Zestimate®
$--/sqft
$1,898 Estimated rent
Home value
$189,100
$180,000 - $199,000
$1,898/mo
Zestimate® history
Loading...
Owner options
Explore your selling options
What's special
Beautifully remodeled condo in southeast Derby, 2 Bedroom, 3 1/2 Bath, Finished basement and one car garage. On the main level you will find the kitchen, dining, living area and half bath. The kitchen comes fully equipped with all appliances, including built in microwave. An eating bar is located between the kitchen and dining room, the dining room is open to the living room. The living room has a wood burning fireplace and doors to the covered deck with pond view. Upstairs you will find the two bedrooms, each with their own attached bathroom and a conveniently situated laundry room. The master bedroom has a door to the balcony which also has a pond view. The entire condo has been remodeled down to luxury vinyl flooring, real wood trim, vanities, kitchen countertops and cabinets. The basement has been finished with a family room, an additional finished room and a full bathroom all with a durable epoxy flooring. This condo comes with a one car garage (Garage #18). Enjoy fishing in the community pond or swimming in the community pool while enjoying maintenance free living. Located in the Derby school, near plenty of shopping and dining. Call for your showing today!
Zillow last checked: 8 hours ago
Listing updated: December 06, 2023 at 07:05pm
Listed by:
Jerry Vadnais CELL:316-250-1793,
J.P. Weigand & Sons
Source: SCKMLS,MLS#: 631588
Facts & features
Interior
Bedrooms & bathrooms
- Bedrooms: 2
- Bathrooms: 4
- Full bathrooms: 3
- 1/2 bathrooms: 1
Primary bedroom
- Description: Luxury Vinyl
- Level: Upper
- Area: 180
- Dimensions: 15 x 12
Bedroom
- Description: Luxury Vinyl
- Level: Upper
- Area: 156
- Dimensions: 13 x 12
Additional room
- Level: Basement
- Area: 144
- Dimensions: 16 x 9
Dining room
- Description: Luxury Vinyl
- Level: Main
- Area: 132
- Dimensions: 12 x 11
Family room
- Description: Other
- Level: Basement
- Area: 210
- Dimensions: 15 x 14
Kitchen
- Description: Luxury Vinyl
- Level: Main
- Area: 120
- Dimensions: 15 x 8
Living room
- Description: Luxury Vinyl
- Level: Main
- Area: 195
- Dimensions: 15 x 13
Heating
- Forced Air, Natural Gas
Cooling
- Central Air, Electric
Appliances
- Included: Dishwasher, Disposal, Microwave, Refrigerator, Range
- Laundry: Upper Level, 220 equipment
Features
- Ceiling Fan(s)
- Doors: Storm Door(s)
- Windows: Storm Window(s)
- Basement: Finished
- Number of fireplaces: 1
- Fireplace features: One, Living Room, Wood Burning, Glass Doors
Interior area
- Total interior livable area: 1,817 sqft
- Finished area above ground: 1,344
- Finished area below ground: 473
Property
Parking
- Total spaces: 1
- Parking features: Detached
- Garage spaces: 1
Features
- Levels: Two
- Stories: 2
- Patio & porch: Deck, Covered
- Exterior features: Balcony, Sprinkler System
- Has private pool: Yes
- Pool features: Community, In Ground
- Waterfront features: Pond/Lake
Details
- Parcel number: 2330701402001.12
Construction
Type & style
- Home type: Condo
- Architectural style: Traditional
- Property subtype: Comm Hsing/Condo/TH/Co-Op
Materials
- Frame
- Foundation: Full, No Basement Windows
- Roof: Composition
Condition
- Year built: 1988
Utilities & green energy
- Gas: Natural Gas Available
- Utilities for property: Sewer Available, Natural Gas Available, Public
Community & neighborhood
Community
- Community features: Sidewalks, Lake
Location
- Region: Derby
- Subdivision: KENSINGTON PLACE CONDOMINIUM
HOA & financial
HOA
- Has HOA: Yes
- HOA fee: $2,900 annually
- Services included: Maintenance Structure, Insurance, Maintenance Grounds, Recreation Facility, Snow Removal, Trash, Gen. Upkeep for Common Ar
Other
Other facts
- Ownership: Individual
- Road surface type: Paved
Price history
Price history is unavailable.
Public tax history
| Year | Property taxes | Tax assessment |
|---|---|---|
| 2024 | $1,869 -4.3% | $14,318 |
| 2023 | $1,953 -1.9% | $14,318 |
| 2022 | $1,991 +26.4% | -- |
Find assessor info on the county website
Neighborhood: 67037
Nearby schools
GreatSchools rating
- 5/10Tanglewood Elementary SchoolGrades: PK-5Distance: 0.6 mi
- 6/10Derby Middle SchoolGrades: 6-8Distance: 0.9 mi
- 4/10Derby High SchoolGrades: 9-12Distance: 0.7 mi
Schools provided by the listing agent
- Elementary: Tanglewood
- Middle: Derby
- High: Derby
Source: SCKMLS. This data may not be complete. We recommend contacting the local school district to confirm school assignments for this home.



