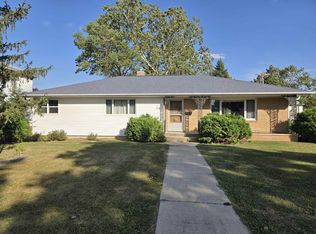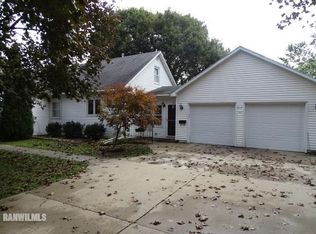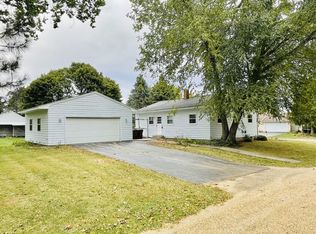Sold for $36,000 on 08/22/25
$36,000
101 S Ridge St, Shannon, IL 61078
4beds
2,791sqft
Single Family Residence
Built in 1895
0.36 Acres Lot
$36,200 Zestimate®
$13/sqft
$1,720 Estimated rent
Home value
$36,200
Estimated sales range
Not available
$1,720/mo
Zestimate® history
Loading...
Owner options
Explore your selling options
What's special
Step back in time and imagine the possibilities with this stately 1895 American Four Square! Bursting with charm and character, this spacious home features generous room sizes throughout, including a main level living room, family room, formal dining room, kitchen, full bathroom, convenient laundry area, and a back porch. Upstairs, you'll find four sizable bedrooms and another full bathroom. Original architectural details showcase the craftsmanship of the era. Don’t miss the stunning open staircase, intricate colonnades adorned with latticework, a bay window, and a classic transom window that adds light and style. This is an investor or handyman special with tremendous potential. The roof needs replacement in the area where the widow's walk was removed, but the bones of this beauty are strong and just waiting for your vision. Bring your ideas, your elbow grease, and breathe new life into a home that’s ready to shine once again! Sold in AS IS condition.
Zillow last checked: 8 hours ago
Listing updated: August 23, 2025 at 06:34am
Listed by:
Amy Barnes 815-238-8360,
Barnes Realty, Inc.
Bought with:
Amy Barnes, 471001588
Barnes Realty, Inc.
Source: NorthWest Illinois Alliance of REALTORS®,MLS#: 202504315
Facts & features
Interior
Bedrooms & bathrooms
- Bedrooms: 4
- Bathrooms: 2
- Full bathrooms: 2
- Main level bathrooms: 1
Primary bedroom
- Level: Upper
- Area: 170.3
- Dimensions: 13.06 x 13.04
Bedroom 2
- Level: Upper
- Area: 170.61
- Dimensions: 14.1 x 12.1
Bedroom 3
- Level: Upper
- Area: 170.04
- Dimensions: 13.05 x 13.03
Bedroom 4
- Level: Upper
- Area: 170.04
- Dimensions: 13.04 x 13.04
Dining room
- Level: Main
- Area: 222.11
- Dimensions: 17.02 x 13.05
Family room
- Level: Main
- Area: 182.67
- Dimensions: 14.03 x 13.02
Kitchen
- Level: Main
- Area: 169.91
- Dimensions: 13.06 x 13.01
Living room
- Level: Main
- Area: 221.78
- Dimensions: 17.06 x 13
Heating
- Forced Air, Natural Gas
Cooling
- None
Appliances
- Included: Dryer, Refrigerator, Stove/Cooktop, Washer, Electric Water Heater
- Laundry: Main Level
Features
- Walk-In Closet(s)
- Basement: Full
- Has fireplace: No
Interior area
- Total structure area: 2,791
- Total interior livable area: 2,791 sqft
- Finished area above ground: 2,791
- Finished area below ground: 0
Property
Parking
- Total spaces: 1
- Parking features: Detached
- Garage spaces: 1
Features
- Levels: Two
- Stories: 2
- Patio & porch: Covered
Lot
- Size: 0.36 Acres
- Features: City/Town
Details
- Parcel number: 010619104038
- Special conditions: Estate
Construction
Type & style
- Home type: SingleFamily
- Property subtype: Single Family Residence
Materials
- Aluminum
- Roof: Shingle
Condition
- Year built: 1895
Utilities & green energy
- Electric: Circuit Breakers
- Sewer: City/Community
- Water: City/Community
Community & neighborhood
Location
- Region: Shannon
- Subdivision: IL
Other
Other facts
- Ownership: Fee Simple
Price history
| Date | Event | Price |
|---|---|---|
| 8/22/2025 | Sold | $36,000-20%$13/sqft |
Source: | ||
| 7/24/2025 | Pending sale | $45,000$16/sqft |
Source: | ||
| 7/22/2025 | Listed for sale | $45,000$16/sqft |
Source: | ||
Public tax history
| Year | Property taxes | Tax assessment |
|---|---|---|
| 2023 | $254 +12% | $11,321 +15.5% |
| 2022 | $227 -6.3% | $9,802 +13% |
| 2021 | $242 -0.6% | $8,674 +3.5% |
Find assessor info on the county website
Neighborhood: 61078
Nearby schools
GreatSchools rating
- 7/10Eastland Middle SchoolGrades: PK-5Distance: 0.4 mi
- 5/10Eastland High SchoolGrades: 6-12Distance: 6.1 mi
Schools provided by the listing agent
- Elementary: Eastland
- Middle: Eastland
- High: Eastland
- District: Eastland
Source: NorthWest Illinois Alliance of REALTORS®. This data may not be complete. We recommend contacting the local school district to confirm school assignments for this home.


