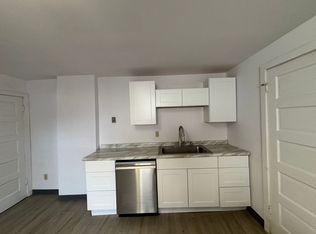Sold for $205,000 on 07/21/25
$205,000
101 S Irving Ave, Scranton, PA 18505
4beds
2,138sqft
Residential, Single Family Residence
Built in 1930
2,613.6 Square Feet Lot
$210,500 Zestimate®
$96/sqft
$1,835 Estimated rent
Home value
$210,500
$177,000 - $250,000
$1,835/mo
Zestimate® history
Loading...
Owner options
Explore your selling options
What's special
Come see this cute South Scranton home. There is a newly renovated partially finished basement. Hardwood floors under carpeting on main level. Pocket doors between living room and dining room. 4 bedrooms with closets in each. 2 extra rooms in the walk up attic (one was most recently used as a bedroom) that could be used as bedrooms, office, storage, playroom and more. Both rooms in the attic have closets also. Close to 81, hospitals, local amenities, and downtown Scranton.Being sold as is. Inspections are for buyer's knowledge only. Pre-approval or proof of funds required before showing. Please email pre-approval letter or proof of funds to mlangan@realtynetwork.net prior to scheduling a showing.
Zillow last checked: 8 hours ago
Listing updated: July 21, 2025 at 12:10pm
Listed by:
Maureen Langan,
REALTY NETWORK GROUP
Bought with:
Julie Zaleski, RS371484
Revolve Real Estate
Source: GSBR,MLS#: SC251418
Facts & features
Interior
Bedrooms & bathrooms
- Bedrooms: 4
- Bathrooms: 2
- Full bathrooms: 1
- 1/2 bathrooms: 1
Bedroom 1
- Area: 122.33 Square Feet
- Dimensions: 10.11 x 12.1
Bedroom 2
- Area: 149.63 Square Feet
- Dimensions: 10.11 x 14.8
Bedroom 3
- Area: 110.2 Square Feet
- Dimensions: 9.1 x 12.11
Bedroom 4
- Area: 85.54 Square Feet
- Dimensions: 6.11 x 14
Primary bathroom
- Description: Full
- Area: 39.75 Square Feet
- Dimensions: 5.3 x 7.5
Bathroom 1
- Description: Half Bath
- Area: 15.62 Square Feet
- Dimensions: 4.11 x 3.8
Bonus room
- Description: Attic
- Area: 167.48 Square Feet
- Dimensions: 10.6 x 15.8
Bonus room
- Description: Attic
- Area: 137.8 Square Feet
- Dimensions: 13 x 10.6
Dining room
- Area: 142.04 Square Feet
- Dimensions: 13.4 x 10.6
Kitchen
- Area: 168.84 Square Feet
- Dimensions: 16.7 x 10.11
Living room
- Area: 339 Square Feet
- Dimensions: 22.6 x 15
Heating
- Radiant, Steam
Cooling
- Wall/Window Unit(s)
Appliances
- Included: Dishwasher, Washer/Dryer, Refrigerator, Gas Oven
- Laundry: In Basement
Features
- Other
- Flooring: Carpet, Other
- Basement: Partially Finished
- Attic: Walk Up
Interior area
- Total structure area: 2,137
- Total interior livable area: 2,137 sqft
- Finished area above ground: 1,425
- Finished area below ground: 712
Property
Parking
- Total spaces: 2
- Parking features: Garage, On Street
- Garage spaces: 2
- Has uncovered spaces: Yes
Features
- Stories: 3
- Patio & porch: Front Porch, Rear Porch
- Exterior features: None
- Fencing: Vinyl,Wood
Lot
- Size: 2,613 sqft
- Dimensions: 26 x 94
- Features: Corner Lot
Details
- Parcel number: 15761030001
- Zoning: R1
- Zoning description: Residential
Construction
Type & style
- Home type: SingleFamily
- Architectural style: Traditional
- Property subtype: Residential, Single Family Residence
Materials
- Aluminum Siding, Unknown
- Foundation: Stone
- Roof: Shingle
Condition
- New construction: No
- Year built: 1930
Utilities & green energy
- Electric: 100 Amp Service, Circuit Breakers
- Sewer: Public Sewer
- Water: Public
- Utilities for property: Electricity Connected, Water Connected, Natural Gas Connected
Community & neighborhood
Location
- Region: Scranton
Other
Other facts
- Listing terms: Cash,Conventional
- Road surface type: Paved
Price history
| Date | Event | Price |
|---|---|---|
| 7/21/2025 | Sold | $205,000-6.8%$96/sqft |
Source: | ||
| 5/23/2025 | Pending sale | $220,000$103/sqft |
Source: | ||
| 5/8/2025 | Listed for sale | $220,000$103/sqft |
Source: | ||
| 4/10/2025 | Pending sale | $220,000$103/sqft |
Source: | ||
| 4/2/2025 | Listed for sale | $220,000$103/sqft |
Source: | ||
Public tax history
| Year | Property taxes | Tax assessment |
|---|---|---|
| 2024 | $2,907 | $9,500 |
| 2023 | $2,907 +121.6% | $9,500 |
| 2022 | $1,312 | $9,500 |
Find assessor info on the county website
Neighborhood: South Side
Nearby schools
GreatSchools rating
- 5/10John G Whittier #2Grades: K-4Distance: 0.1 mi
- 5/10South Scranton Intrmd SchoolGrades: 5-8Distance: 0.8 mi
- 5/10Scranton High SchoolGrades: 7-12Distance: 1.5 mi

Get pre-qualified for a loan
At Zillow Home Loans, we can pre-qualify you in as little as 5 minutes with no impact to your credit score.An equal housing lender. NMLS #10287.
Sell for more on Zillow
Get a free Zillow Showcase℠ listing and you could sell for .
$210,500
2% more+ $4,210
With Zillow Showcase(estimated)
$214,710