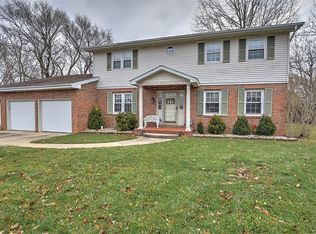Sold for $208,000
$208,000
101 S Heather Hills Dr, Decatur, IL 62522
4beds
2,045sqft
Single Family Residence
Built in 1979
0.71 Acres Lot
$247,100 Zestimate®
$102/sqft
$1,923 Estimated rent
Home value
$247,100
$215,000 - $279,000
$1,923/mo
Zestimate® history
Loading...
Owner options
Explore your selling options
What's special
WELCOME TO HEATHER HILLS! You'll fall in love with this charming 4-Bedroom, 2.5 bath two story home with an unfinished walk-out basement and located in Warrensburg-Latham School District! The heart of this home boasts an open layout, seamlessly connecting the living, dining, and kitchen areas. Gather around the cozy wood fireplace in the spacious family room. It’s the ideal spot for chilly evenings. Enjoy the sunroom—a tranquil oasis flooded with natural light. Use it as a reading nook, home office, or plant haven. Step onto the deck and savor your morning coffee as you enjoy the treed view. The private fenced yard offers room to play or relax. The basement awaits your creative touch—think game room, home gym, or extra storage space. Load of updates including: New doors '23-'24, HVAC '19, roof '20, concrete drive '22, frig '22 and recent interior paint. Please call your Broker today!
Zillow last checked: 8 hours ago
Listing updated: July 22, 2024 at 01:36pm
Listed by:
Brenda Reynolds 217-450-8500,
Vieweg RE/Better Homes & Gardens Real Estate-Service First
Bought with:
Non Member, #N/A
Central Illinois Board of REALTORS
Source: CIBR,MLS#: 6243053 Originating MLS: Central Illinois Board Of REALTORS
Originating MLS: Central Illinois Board Of REALTORS
Facts & features
Interior
Bedrooms & bathrooms
- Bedrooms: 4
- Bathrooms: 3
- Full bathrooms: 2
- 1/2 bathrooms: 1
Primary bedroom
- Description: Flooring: Hardwood
- Level: Upper
Bedroom
- Description: Flooring: Hardwood
- Level: Upper
Bedroom
- Description: Flooring: Hardwood
- Level: Upper
Bedroom
- Description: Flooring: Hardwood
- Level: Upper
Primary bathroom
- Description: Flooring: Ceramic Tile
- Level: Upper
Family room
- Description: Flooring: Ceramic Tile
- Level: Main
Other
- Description: Flooring: Ceramic Tile
- Level: Upper
Half bath
- Description: Flooring: Ceramic Tile
- Level: Main
Kitchen
- Description: Flooring: Ceramic Tile
- Level: Main
- Width: 11
Living room
- Description: Flooring: Ceramic Tile
- Level: Main
Sunroom
- Description: Flooring: Hardwood
- Level: Main
- Dimensions: 11 x 11
Heating
- Forced Air, Gas
Cooling
- Central Air
Appliances
- Included: Dryer, Dishwasher, Gas Water Heater, Microwave, Oven, Range, Refrigerator, Washer
Features
- Fireplace, Bath in Primary Bedroom, Workshop
- Windows: Replacement Windows
- Basement: Unfinished,Walk-Out Access,Full
- Number of fireplaces: 1
- Fireplace features: Wood Burning
Interior area
- Total structure area: 2,045
- Total interior livable area: 2,045 sqft
- Finished area above ground: 2,045
- Finished area below ground: 0
Property
Parking
- Total spaces: 2
- Parking features: Attached, Garage
- Attached garage spaces: 2
Features
- Levels: Two
- Stories: 2
- Patio & porch: Front Porch, Open, Deck
- Exterior features: Deck, Fence, Workshop
- Fencing: Yard Fenced
Lot
- Size: 0.71 Acres
Details
- Parcel number: 041217113014
- Zoning: RES
- Special conditions: None
Construction
Type & style
- Home type: SingleFamily
- Architectural style: Traditional
- Property subtype: Single Family Residence
Materials
- Vinyl Siding
- Foundation: Basement
- Roof: Shingle
Condition
- Year built: 1979
Utilities & green energy
- Sewer: Public Sewer
- Water: Public
Community & neighborhood
Location
- Region: Decatur
- Subdivision: Heather Hills
Other
Other facts
- Road surface type: Concrete
Price history
| Date | Event | Price |
|---|---|---|
| 7/22/2024 | Sold | $208,000+4%$102/sqft |
Source: | ||
| 7/8/2024 | Pending sale | $200,000$98/sqft |
Source: | ||
| 6/17/2024 | Contingent | $200,000$98/sqft |
Source: | ||
| 6/9/2024 | Listed for sale | $200,000$98/sqft |
Source: | ||
Public tax history
Tax history is unavailable.
Neighborhood: 62522
Nearby schools
GreatSchools rating
- 9/10Warrensburg-Latham Elementary SchoolGrades: PK-5Distance: 6.9 mi
- 9/10Warrensburg-Latham Middle SchoolGrades: 6-8Distance: 7 mi
- 5/10Warrensburg-Latham High SchoolGrades: 9-12Distance: 7 mi
Schools provided by the listing agent
- District: Warrensburg Latham Dist 11
Source: CIBR. This data may not be complete. We recommend contacting the local school district to confirm school assignments for this home.
Get pre-qualified for a loan
At Zillow Home Loans, we can pre-qualify you in as little as 5 minutes with no impact to your credit score.An equal housing lender. NMLS #10287.
