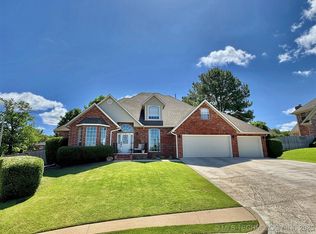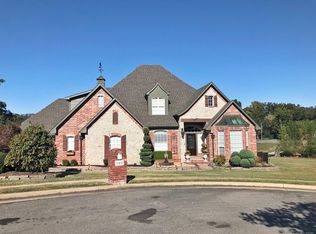LARGE AND LUXURIOUS CUSTOM BUILT HOME MADE FOR ENTERTAINING. This fully bricked 5 bedroom 3 1/2 bath, has formal living room, dining room, office, game room and built-ins throughout. All of this sits on .73 of an acre M/L located in a cul-de-sac and close to Greenwood Elementary School. This is a Must See Home. Call for an appointment.
This property is off market, which means it's not currently listed for sale or rent on Zillow. This may be different from what's available on other websites or public sources.


