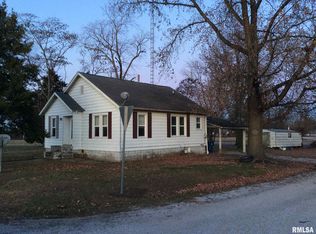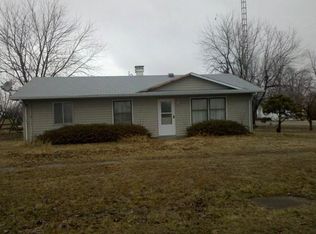Closed
$109,500
101 S Gum St, Belle Rive, IL 62810
3beds
920sqft
Single Family Residence
Built in 1991
7,274.52 Square Feet Lot
$116,400 Zestimate®
$119/sqft
$971 Estimated rent
Home value
$116,400
Estimated sales range
Not available
$971/mo
Zestimate® history
Loading...
Owner options
Explore your selling options
What's special
Welcome to this charming 1991 Fleetwood double-wide home, offering a comfortable and inviting living space in a peaceful small-town country setting. This well-maintained residence boasts three bedrooms and two bathrooms, providing ample room for family and guests. The kitchen features new stainless steel appliances, making meal preparation a delight. The master bedroom includes a private bathroom, offering a personal retreat within the home. A convenient laundry area comes equipped with a washer and dryer, adding to the home's practicality. Recent updates include newer vinyl decking and a concrete patio adjoining the side door, perfect for outdoor relaxation and entertaining. The property also features a 24x24 detached garage and a 24x12 hobby shop, providing ample space for parking, storage, and hobbies. The landscaped yard enhances the home's curb appeal and offers a lovely setting for outdoor activities and enjoyment. This home combines the tranquility of small-town country living with modern conveniences and ample amenities. Experience the best of both worlds in this delightful Fleetwood double-wide home, where comfort, functionality, and a serene setting come together to create a perfect place to call home.
Zillow last checked: 8 hours ago
Listing updated: February 04, 2026 at 12:56pm
Listing courtesy of:
Lisa McKinney 618-237-4525,
C21 All Pro Real Estate
Bought with:
Brian L Wood, GRI
Cross Davidson Real Estate
Source: MRED as distributed by MLS GRID,MLS#: EB453604
Facts & features
Interior
Bedrooms & bathrooms
- Bedrooms: 3
- Bathrooms: 2
- Full bathrooms: 2
Primary bedroom
- Features: Flooring (Luxury Vinyl), Bathroom (Full)
- Level: Main
- Area: 144 Square Feet
- Dimensions: 12x12
Bedroom 2
- Features: Flooring (Luxury Vinyl)
- Level: Main
- Area: 100 Square Feet
- Dimensions: 10x10
Bedroom 3
- Features: Flooring (Luxury Vinyl)
- Level: Main
- Area: 99 Square Feet
- Dimensions: 9x11
Kitchen
- Features: Kitchen (Eating Area-Table Space), Flooring (Luxury Vinyl)
- Level: Main
- Area: 154 Square Feet
- Dimensions: 14x11
Living room
- Features: Flooring (Luxury Vinyl)
- Level: Main
- Area: 160 Square Feet
- Dimensions: 16x10
Heating
- Natural Gas, Forced Air
Cooling
- Central Air
Appliances
- Included: Dryer, Range, Refrigerator, Washer
Features
- Windows: Blinds
- Basement: Crawl Space,Egress Window
Interior area
- Total interior livable area: 920 sqft
Property
Parking
- Total spaces: 2
- Parking features: Garage Door Opener, Detached, Parking Lot, Garage
- Garage spaces: 2
- Has uncovered spaces: Yes
Features
- Patio & porch: Deck, Patio
Lot
- Size: 7,274 sqft
- Dimensions: 65x112
- Features: Corner Lot, Level
Details
- Additional structures: Outbuilding
- Parcel number: 1227431002
Construction
Type & style
- Home type: SingleFamily
- Architectural style: Other
- Property subtype: Single Family Residence
Materials
- Vinyl Siding
- Foundation: Block
Condition
- New construction: No
- Year built: 1991
Details
- Builder model: Fleetwood
Utilities & green energy
- Sewer: Public Sewer
- Water: Public
- Utilities for property: Cable Available
Community & neighborhood
Location
- Region: Belle Rive
- Subdivision: None
Other
Other facts
- Body type: Double Wide
- Listing terms: FHA
Price history
| Date | Event | Price |
|---|---|---|
| 8/9/2024 | Sold | $109,500+1.9%$119/sqft |
Source: | ||
| 6/20/2024 | Contingent | $107,500$117/sqft |
Source: | ||
| 5/28/2024 | Listed for sale | $107,500+37.8%$117/sqft |
Source: | ||
| 10/7/2021 | Sold | $78,000-11.4%$85/sqft |
Source: Public Record Report a problem | ||
| 8/6/2021 | Pending sale | $88,000$96/sqft |
Source: | ||
Public tax history
| Year | Property taxes | Tax assessment |
|---|---|---|
| 2024 | -- | $14,870 +12.7% |
| 2023 | $37 -8.3% | $13,198 +14% |
| 2022 | $40 | $11,577 +5% |
Find assessor info on the county website
Neighborhood: 62810
Nearby schools
GreatSchools rating
- 3/10Opdyke Attendance CenterGrades: PK-8Distance: 3.2 mi
- 4/10Mount Vernon High SchoolGrades: 9-12Distance: 11.8 mi
Schools provided by the listing agent
- Elementary: Opdyke/Belle Rive
- Middle: Opdyke/Belle Rive
- High: Mt Vernon
Source: MRED as distributed by MLS GRID. This data may not be complete. We recommend contacting the local school district to confirm school assignments for this home.
Get pre-qualified for a loan
At Zillow Home Loans, we can pre-qualify you in as little as 5 minutes with no impact to your credit score.An equal housing lender. NMLS #10287.

