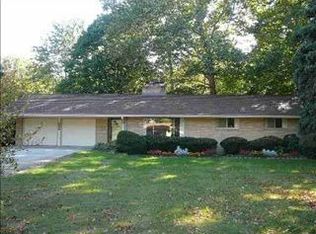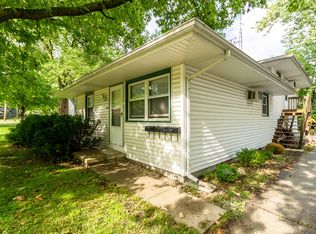Cute as a button with one of the most beautiful lots in town Elmwood bungalow with lots of character & the perfect outdoor spaces. Enter from the sprawling covered front porch into the living room with hardwood flooring & wood burning fireplace. Dining room also features hardwood floors & a beautiful built-in hutch. Kitchen features all new stainless appliances. Upstairs the beautiful hardwood continues into the bedrooms. Don't forget to step out onto the private 2nd story screened in porch (so cute) with tons of storage Remodeled bathroom with lots of tile & skylight. Basement is great for an office, family room, play room, or storage. Washer & dryer. Cute mudroom leads to the 1 car detached garage & carport. The perfect place to entertain, play, garden, & relax. Most of the yard is fenced! Gorgeous sugar maples, so beautiful. Renter is responsible for all utilities. $300 pet fee along with additional rent.
This property is off market, which means it's not currently listed for sale or rent on Zillow. This may be different from what's available on other websites or public sources.


