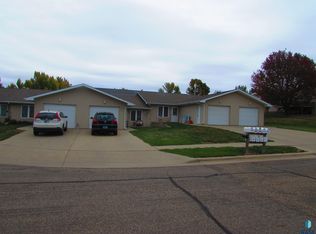Enercept ranch style home with soaring vaults built in 1993 on a corner lot. 3 bedrooms on the main level with 2 full baths and 2 bedrooms in the lower level with nice sized family room and full bath with whirlpool tub. New shingles, furnace and AC in 2013. Stainless steel appliances with free standing pantry. Large master bedroom with full bath and dual sinks. Covered 20 x 6 front deck and huge back deck measures 24 x 10. Radon system installed. Anderson windows. $3,000 allowance for carpet and patio door.
This property is off market, which means it's not currently listed for sale or rent on Zillow. This may be different from what's available on other websites or public sources.

