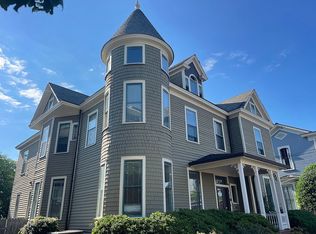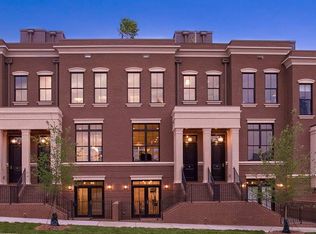Grand Renovated Victorian - located across from side of Federal Bldg.Zoned RB. 3 BR,3.5 bath, lovely wood floors, large kitchen with SS appliances incl. wine fridge. 2 car off-street parking.. very small corner lot. Fireplaces decorative only.Floor plan in "Documents" section. Home Warranty provided. Sold "as is" - Vacant for speedy closing. Motivated Seller!!
This property is off market, which means it's not currently listed for sale or rent on Zillow. This may be different from what's available on other websites or public sources.

