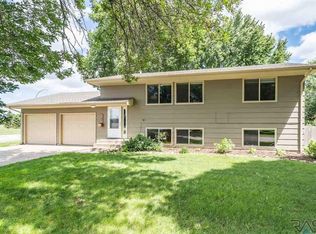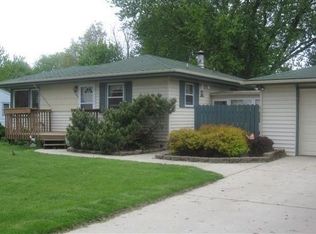Huge 3 bedroom, 2 1/2 bath, ranch on a corner lot. Updated kitchen and appliances, wood floors throughout kitchen and dining room with oak trim. 3 Bedrooms on the main floor, lots of windows, large master suite with 2 double closets and a 1/2 bath. Main floor laundry, high efficiency furnace and the washer & dryer stay. Finished heated attached double garage. Garage is wired for 220 volt, plus additional 16x24 garage in back yard. 10x20 Covered deck with built in gas grill, 8x10 open deck, metal siding, large backyard with storage shed. Walking distance to all schools. Lots of house for the money! Over 2,600 sq. ft. finished. Shows very well. You won't be disappointed.
This property is off market, which means it's not currently listed for sale or rent on Zillow. This may be different from what's available on other websites or public sources.


