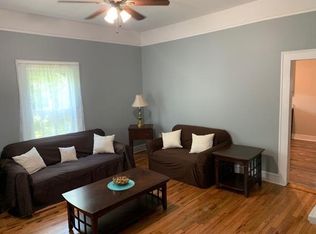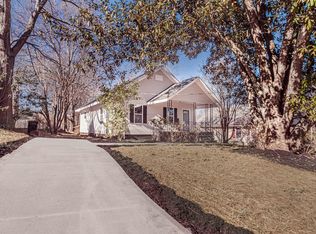Sold for $195,000
$195,000
101 S 3rd St, Easley, SC 29640
2beds
--sqft
Single Family Residence
Built in 1920
10,018.8 Square Feet Lot
$195,100 Zestimate®
$--/sqft
$1,296 Estimated rent
Home value
$195,100
$185,000 - $205,000
$1,296/mo
Zestimate® history
Loading...
Owner options
Explore your selling options
What's special
Welcome Home! ~Back on the market at no fault of the seller ~ This cozy 2 bedroom, 1 bathroom home in the heart of downtown Easley boasts spacious rooms, 9ft+ ceilings, a gas fireplace, a large walk-in closet in the primary bedroom, updated flooring, a tankless water heater, a new HVAC in 2022 and a new roof in 2015. The deck has recently been replaced. All of the appliances, the detached storage building and some of the furniture in the home will convey with the sale. Located down the street from the renovated Easley Mill Lofts, you are within a few minutes walk of downtown Easley where you have endless great restaurants, the Doodle Trail and shopping at your fingertips. Call today to schedule your private showing!
Zillow last checked: 8 hours ago
Listing updated: October 24, 2025 at 08:53am
Listed by:
Amy Taylor 864-735-3779,
Bluefield Realty Group
Bought with:
AGENT NONMEMBER
NONMEMBER OFFICE
Source: WUMLS,MLS#: 20287013 Originating MLS: Western Upstate Association of Realtors
Originating MLS: Western Upstate Association of Realtors
Facts & features
Interior
Bedrooms & bathrooms
- Bedrooms: 2
- Bathrooms: 1
- Full bathrooms: 1
- Main level bathrooms: 1
- Main level bedrooms: 2
Primary bedroom
- Level: Main
- Dimensions: 14x16
Bedroom 2
- Level: Main
- Dimensions: 14x16
Kitchen
- Level: Main
- Dimensions: 12x14
Living room
- Level: Main
- Dimensions: 15x16
Heating
- Gas
Cooling
- Central Air, Electric
Appliances
- Included: Dryer, Electric Oven, Electric Range, Gas Water Heater, Microwave, Refrigerator, Washer
- Laundry: Washer Hookup, Electric Dryer Hookup
Features
- Ceiling Fan(s), Fireplace, High Ceilings, Laminate Countertop, Main Level Primary, Pull Down Attic Stairs, Smooth Ceilings, Cable TV, Walk-In Closet(s), Window Treatments
- Flooring: Luxury Vinyl Plank, Vinyl
- Windows: Blinds, Vinyl
- Basement: None,Crawl Space
- Has fireplace: Yes
- Fireplace features: Gas, Gas Log, Option
Interior area
- Total structure area: 1,188
- Living area range: 1000-1249 Square Feet
- Finished area above ground: 0
- Finished area below ground: 0
Property
Parking
- Parking features: None, Driveway, Other
Features
- Levels: One
- Stories: 1
- Patio & porch: Deck, Front Porch
- Exterior features: Deck, Porch
Lot
- Size: 10,018 sqft
- Features: Corner Lot, City Lot, Level, Not In Subdivision
Details
- Parcel number: 501920812310
Construction
Type & style
- Home type: SingleFamily
- Architectural style: Traditional
- Property subtype: Single Family Residence
Materials
- Vinyl Siding
- Foundation: Crawlspace
- Roof: Architectural,Shingle
Condition
- Year built: 1920
Utilities & green energy
- Sewer: Public Sewer
- Water: Public
- Utilities for property: Electricity Available, Natural Gas Available, Sewer Available, Water Available, Cable Available, Underground Utilities
Community & neighborhood
Security
- Security features: Smoke Detector(s)
Location
- Region: Easley
Other
Other facts
- Listing agreement: Exclusive Right To Sell
Price history
| Date | Event | Price |
|---|---|---|
| 10/24/2025 | Sold | $195,000-8% |
Source: | ||
| 9/27/2025 | Pending sale | $212,000 |
Source: | ||
| 9/27/2025 | Contingent | $212,000 |
Source: | ||
| 8/8/2025 | Listed for sale | $212,000 |
Source: | ||
| 7/29/2025 | Pending sale | $212,000 |
Source: | ||
Public tax history
| Year | Property taxes | Tax assessment |
|---|---|---|
| 2024 | $2,129 +164.6% | $6,880 |
| 2023 | $805 +38.7% | $6,880 +43% |
| 2022 | $580 +1.3% | $4,810 |
Find assessor info on the county website
Neighborhood: 29640
Nearby schools
GreatSchools rating
- 5/10West End Elementary SchoolGrades: PK-5Distance: 1.1 mi
- 4/10Richard H. Gettys Middle SchoolGrades: 6-8Distance: 0.2 mi
- 6/10Easley High SchoolGrades: 9-12Distance: 2.6 mi
Schools provided by the listing agent
- Elementary: West End Elem
- Middle: Richard H Gettys Middle
- High: Easley High
Source: WUMLS. This data may not be complete. We recommend contacting the local school district to confirm school assignments for this home.
Get a cash offer in 3 minutes
Find out how much your home could sell for in as little as 3 minutes with a no-obligation cash offer.
Estimated market value
$195,100

