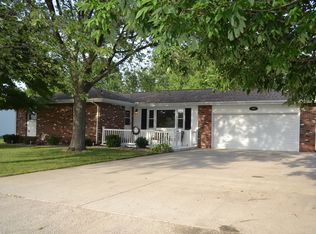Sold for $114,000
$114,000
101 S 10th St, Altamont, IL 62411
3beds
1,008sqft
Single Family Residence
Built in 1977
9,583.2 Square Feet Lot
$138,000 Zestimate®
$113/sqft
$1,384 Estimated rent
Home value
$138,000
$128,000 - $148,000
$1,384/mo
Zestimate® history
Loading...
Owner options
Explore your selling options
What's special
ARE YOU LOOKING FOR ALL THIS??? - 3 Bedroom Home on Corner Lot? Ready to move into home? Stainless Steel Kitchen Appliances? Washer & Dryer? Attached Finished Garage? Shed with Electricity? Keep reading or just make that call to your REALTOR®! This home has been well taken care of and given lots of attention by the current owner! Some of the NEW that's been added are the new kitchen cabinetry, new kitchen appliances, new vinyl plank flooring, new lighted ceiling fans, new carpet, new vanity & linen closet in bathroom, new sump pump, newly painted garage floor - you'll see it all when you come see the home! The large corner lot is just a bonus! For your private viewing, call a REALTOR®!
Zillow last checked: 8 hours ago
Listing updated: February 19, 2023 at 06:44pm
Listed by:
Pamela Dammerman 618-531-7253,
RE/MAX Legacy
Bought with:
Glen Phillips, 475169365
Benchmark Realty
Source: CIBR,MLS#: 6224995 Originating MLS: Central Illinois Board Of REALTORS
Originating MLS: Central Illinois Board Of REALTORS
Facts & features
Interior
Bedrooms & bathrooms
- Bedrooms: 3
- Bathrooms: 1
- Full bathrooms: 1
Bedroom
- Description: Flooring: Carpet
- Level: Main
- Dimensions: 12 x 10
Bedroom
- Description: Flooring: Carpet
- Level: Main
- Dimensions: 12 x 9
Bedroom
- Description: Flooring: Carpet
- Level: Main
- Dimensions: 10 x 9
Other
- Features: Tub Shower
- Level: Main
- Dimensions: 5 x 10
Kitchen
- Level: Main
- Dimensions: 16 x 10
Laundry
- Level: Main
- Dimensions: 7 x 7
Living room
- Level: Main
- Dimensions: 16 x 13
Heating
- Forced Air, Gas
Cooling
- Central Air
Appliances
- Included: Dryer, Dishwasher, Disposal, Gas Water Heater, Microwave, Range, Refrigerator, Washer
- Laundry: Main Level
Features
- Main Level Primary
- Basement: Crawl Space,Sump Pump
- Has fireplace: No
Interior area
- Total structure area: 1,008
- Total interior livable area: 1,008 sqft
- Finished area above ground: 1,008
- Finished area below ground: 0
Property
Parking
- Total spaces: 1
- Parking features: Attached, Garage
- Attached garage spaces: 1
Features
- Levels: One
- Stories: 1
- Patio & porch: Front Porch, Patio
- Exterior features: Shed
Lot
- Size: 9,583 sqft
- Dimensions: 80' x 120'
Details
- Additional structures: Shed(s)
- Parcel number: 0917091001
- Zoning: RES
- Special conditions: None
Construction
Type & style
- Home type: SingleFamily
- Architectural style: Other
- Property subtype: Single Family Residence
Materials
- Vinyl Siding
- Foundation: Crawlspace
- Roof: Shingle
Condition
- Year built: 1977
Utilities & green energy
- Sewer: Public Sewer
- Water: Public
Community & neighborhood
Security
- Security features: Smoke Detector(s)
Location
- Region: Altamont
- Subdivision: Marten Heights Sub
Other
Other facts
- Road surface type: Concrete, Gravel
Price history
| Date | Event | Price |
|---|---|---|
| 2/17/2023 | Sold | $114,000-8.7%$113/sqft |
Source: | ||
| 1/17/2023 | Pending sale | $124,900$124/sqft |
Source: | ||
| 1/17/2023 | Contingent | $124,900$124/sqft |
Source: | ||
| 1/4/2023 | Listed for sale | $124,900$124/sqft |
Source: | ||
| 11/28/2022 | Pending sale | $124,900$124/sqft |
Source: | ||
Public tax history
| Year | Property taxes | Tax assessment |
|---|---|---|
| 2024 | $1,607 +10% | $29,450 +9% |
| 2023 | $1,462 +10.2% | $27,010 +11% |
| 2022 | $1,326 +4% | $24,330 |
Find assessor info on the county website
Neighborhood: 62411
Nearby schools
GreatSchools rating
- 9/10Altamont Grade SchoolGrades: PK-8Distance: 0.7 mi
- 7/10Altamont High SchoolGrades: 9-12Distance: 0.9 mi
Schools provided by the listing agent
- District: Altamont Dist. 10
Source: CIBR. This data may not be complete. We recommend contacting the local school district to confirm school assignments for this home.
Get pre-qualified for a loan
At Zillow Home Loans, we can pre-qualify you in as little as 5 minutes with no impact to your credit score.An equal housing lender. NMLS #10287.
