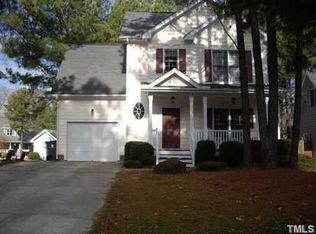Sold for $585,000 on 07/15/25
$585,000
101 Rustic Pine Ct, Apex, NC 27502
4beds
2,100sqft
Single Family Residence, Residential
Built in 1999
8,712 Square Feet Lot
$581,000 Zestimate®
$279/sqft
$2,427 Estimated rent
Home value
$581,000
$552,000 - $610,000
$2,427/mo
Zestimate® history
Loading...
Owner options
Explore your selling options
What's special
The Peak of Indoor/Outdoor Living. Nestled in Scott's Mill, in the very Heart of Apex, this Beautifully Updated, One-Owner Home is Simply So Lovely! Feels far from the hustle and bustle, yet is at The Center of Everything. Beautiful stone pavers offer a Comfortable Place to sit and grill, overlooking the Spacious, Versatile Yard. Scott's Mill- one of Apex's near-impossible to get a house in- neighborhoods. A place where neighbors become friends, children grow up laughing and playing together and community truly matters. The Home offers Easy, Comfortable Living and all the Conveniences. Excellent Floor Plan, with Main Floor Living, Second Floor Bedrooms. 3rd Floor Bonus. Lots of closets. Excellent Livable Floor Plan. Unbeatable Location. 5 minutes from downtown Apex and Costco, 10 minutes from Whole Foods and Beaver Creek, 30 minutes to RDU International Airport. Walk to miles of Greenway Trails from inside your neighborhood. Safe and Sound. Check out the Documents online, and if it all suits, come try it on!
Zillow last checked: 8 hours ago
Listing updated: October 28, 2025 at 12:58am
Listed by:
Jodi Washburn 919-407-1285,
Coldwell Banker - HPW
Bought with:
Ida Terbet, 101494
Coldwell Banker HPW
Michael Terbet, 248722
Coldwell Banker HPW
Source: Doorify MLS,MLS#: 10090402
Facts & features
Interior
Bedrooms & bathrooms
- Bedrooms: 4
- Bathrooms: 3
- Full bathrooms: 2
- 1/2 bathrooms: 1
Heating
- Central, Forced Air
Cooling
- Ceiling Fan(s), Central Air
Appliances
- Included: Dishwasher, Disposal, Electric Range, Exhaust Fan, Microwave, Plumbed For Ice Maker, Self Cleaning Oven, Stainless Steel Appliance(s), Vented Exhaust Fan, Water Heater, Water Purifier, Water Purifier Owned
- Laundry: Gas Dryer Hookup, In Bathroom, Inside, Laundry Closet, Lower Level, Main Level, Washer Hookup
Features
- Bar, Bathtub/Shower Combination, Breakfast Bar, Ceiling Fan(s), Central Vacuum Prewired, Chandelier, Crown Molding, Double Vanity, Eat-in Kitchen, Entrance Foyer, Granite Counters, High Ceilings, High Speed Internet, Kitchen/Dining Room Combination, Open Floorplan, Pantry, Recessed Lighting, Room Over Garage, Separate Shower, Smooth Ceilings, Soaking Tub, Storage, Tray Ceiling(s), Walk-In Closet(s), Walk-In Shower
- Flooring: Ceramic Tile, Hardwood, Vinyl
- Doors: Sliding Doors
- Has fireplace: Yes
- Fireplace features: Fireplace Screen, Gas Log, Living Room
Interior area
- Total structure area: 2,100
- Total interior livable area: 2,100 sqft
- Finished area above ground: 2,100
- Finished area below ground: 0
Property
Parking
- Total spaces: 4
- Parking features: Garage - Attached, Open
- Attached garage spaces: 1
- Uncovered spaces: 3
Features
- Levels: Three Or More
- Stories: 2
- Exterior features: Rain Gutters, Storage
- Fencing: Back Yard, Partial
- Has view: Yes
Lot
- Size: 8,712 sqft
- Features: Back Yard
Details
- Parcel number: 4147 1814 6696 3596
- Special conditions: Standard
Construction
Type & style
- Home type: SingleFamily
- Architectural style: Traditional, Victorian
- Property subtype: Single Family Residence, Residential
Materials
- Batts Insulation, Cement Siding, HardiPlank Type
- Foundation: Raised
- Roof: Shingle
Condition
- New construction: No
- Year built: 1999
Details
- Builder name: Biltmore Homes
Utilities & green energy
- Sewer: Public Sewer
- Water: Public
Community & neighborhood
Location
- Region: Apex
- Subdivision: Scotts Mill
HOA & financial
HOA
- Has HOA: Yes
- HOA fee: $46 monthly
- Amenities included: Clubhouse, Dog Park, Game Court Exterior, Landscaping, Management, Meeting Room, Park, Parking, Party Room, Playground, Pool, Recreation Facilities, Sport Court, Tennis Court(s)
- Services included: Maintenance Grounds
Price history
| Date | Event | Price |
|---|---|---|
| 7/15/2025 | Sold | $585,000-1.7%$279/sqft |
Source: | ||
| 4/30/2025 | Pending sale | $595,000$283/sqft |
Source: | ||
| 4/19/2025 | Listed for sale | $595,000+236.2%$283/sqft |
Source: | ||
| 6/12/2000 | Sold | $177,000$84/sqft |
Source: Public Record | ||
Public tax history
| Year | Property taxes | Tax assessment |
|---|---|---|
| 2025 | $4,524 +2.3% | $576,451 +11.7% |
| 2024 | $4,423 +24.1% | $515,914 +59.6% |
| 2023 | $3,566 +6.5% | $323,223 |
Find assessor info on the county website
Neighborhood: 27502
Nearby schools
GreatSchools rating
- 7/10Scotts Ridge ElementaryGrades: PK-5Distance: 0.4 mi
- 10/10Apex MiddleGrades: 6-8Distance: 2.1 mi
- 9/10Apex HighGrades: 9-12Distance: 2.9 mi
Schools provided by the listing agent
- Elementary: Wake - Scotts Ridge
- Middle: Wake - Apex
- High: Wake - Apex
Source: Doorify MLS. This data may not be complete. We recommend contacting the local school district to confirm school assignments for this home.
Get a cash offer in 3 minutes
Find out how much your home could sell for in as little as 3 minutes with a no-obligation cash offer.
Estimated market value
$581,000
Get a cash offer in 3 minutes
Find out how much your home could sell for in as little as 3 minutes with a no-obligation cash offer.
Estimated market value
$581,000
