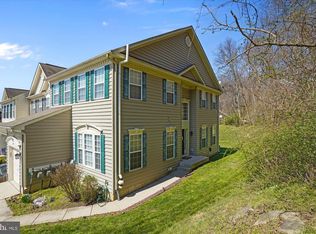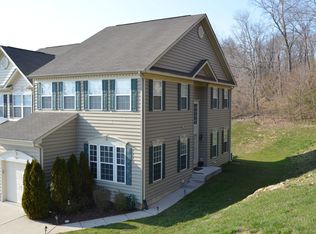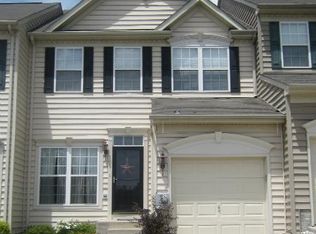Sold for $345,000
$345,000
101 Rustic Ct, Perryville, MD 21903
3beds
2,651sqft
Townhouse
Built in 2007
3,679 Square Feet Lot
$346,000 Zestimate®
$130/sqft
$2,763 Estimated rent
Home value
$346,000
$284,000 - $422,000
$2,763/mo
Zestimate® history
Loading...
Owner options
Explore your selling options
What's special
*****Seller has placed a deadline for offers for Wednesday, May 21st at 6:00 pm****** Welcome to 101 Rustic Ct located in the historic town of Perryville, Md. This former model home offers. 3 bedrooms, 3 1/2 baths along with a finished lower level with option of 4th bedroom. This end unit includes hardwood floors, open floor plan with spacious adjoined living room and kitchen/dining room. Main floor has a stone, gas fireplace in the dining room, kitchen with stainless steel appliances, gorgeous island and deck off of the kitchen. Upper level has a huge owner's bedroom with attached owner's bath with walk in shower and soaking tub, and 2 more bedrooms and another full bath. Finished lower level is massive with another full bath and stone, gas fireplace and the roof is just 2 years old. Home is located near marinas, parks, historic areas, train station, restaurants, Hollywood Casino and Great Wolf Lodge! Do not miss out on this one!
Zillow last checked: 8 hours ago
Listing updated: August 01, 2025 at 06:51am
Listed by:
Jackie Roe 443-206-1456,
Integrity Real Estate
Bought with:
Fred Branscome, 657431
Samson Properties
Source: Bright MLS,MLS#: MDCC2016652
Facts & features
Interior
Bedrooms & bathrooms
- Bedrooms: 3
- Bathrooms: 4
- Full bathrooms: 3
- 1/2 bathrooms: 1
- Main level bathrooms: 1
Basement
- Area: 908
Heating
- Heat Pump, Natural Gas Available
Cooling
- Ceiling Fan(s), Central Air, Electric
Appliances
- Included: Microwave, Dishwasher, Disposal, Dryer, Refrigerator, Cooktop, Washer, Water Heater, Stainless Steel Appliance(s), Electric Water Heater
- Laundry: Dryer In Unit, Washer In Unit
Features
- Soaking Tub, Bathroom - Tub Shower, Ceiling Fan(s), Combination Kitchen/Dining, Family Room Off Kitchen, Kitchen Island, Walk-In Closet(s), Dry Wall
- Flooring: Carpet, Ceramic Tile, Wood
- Doors: Six Panel, Sliding Glass, Storm Door(s)
- Windows: Screens, Storm Window(s), Sliding
- Basement: Finished,Connecting Stairway,Exterior Entry,Walk-Out Access
- Number of fireplaces: 2
- Fireplace features: Gas/Propane, Mantel(s), Stone
Interior area
- Total structure area: 2,878
- Total interior livable area: 2,651 sqft
- Finished area above ground: 1,970
- Finished area below ground: 681
Property
Parking
- Total spaces: 5
- Parking features: Garage Faces Front, Driveway, Attached
- Attached garage spaces: 1
- Uncovered spaces: 4
Accessibility
- Accessibility features: None
Features
- Levels: Three
- Stories: 3
- Patio & porch: Deck
- Exterior features: Sidewalks, Street Lights
- Pool features: None
- Has view: Yes
- View description: Scenic Vista, Trees/Woods
Lot
- Size: 3,679 sqft
- Features: Backs to Trees, SideYard(s), Wooded
Details
- Additional structures: Above Grade, Below Grade
- Parcel number: 0807056966
- Zoning: R2
- Special conditions: Standard
Construction
Type & style
- Home type: Townhouse
- Architectural style: Contemporary
- Property subtype: Townhouse
Materials
- Brick, Block, Vinyl Siding
- Foundation: Block
- Roof: Architectural Shingle
Condition
- New construction: No
- Year built: 2007
Utilities & green energy
- Electric: 150 Amps
- Sewer: Public Sewer
- Water: Public
- Utilities for property: Cable Available, Broadband, Cable
Community & neighborhood
Security
- Security features: Carbon Monoxide Detector(s)
Location
- Region: Perryville
- Subdivision: Frenchtown Crossing
- Municipality: Perryville
HOA & financial
HOA
- Has HOA: Yes
- HOA fee: $163 quarterly
- Services included: Common Area Maintenance
- Association name: FRENCHTOWN CROSSING
Other
Other facts
- Listing agreement: Exclusive Right To Sell
- Ownership: Fee Simple
Price history
| Date | Event | Price |
|---|---|---|
| 11/5/2025 | Sold | $345,000$130/sqft |
Source: Public Record Report a problem | ||
| 8/1/2025 | Sold | $345,000+3%$130/sqft |
Source: | ||
| 5/22/2025 | Pending sale | $335,000$126/sqft |
Source: | ||
| 5/21/2025 | Listing removed | $335,000$126/sqft |
Source: | ||
| 5/12/2025 | Listed for sale | $335,000+36.8%$126/sqft |
Source: | ||
Public tax history
| Year | Property taxes | Tax assessment |
|---|---|---|
| 2025 | -- | $267,600 +6.2% |
| 2024 | $3,674 +5.9% | $252,000 +6.6% |
| 2023 | $3,470 +0.2% | $236,400 |
Find assessor info on the county website
Neighborhood: 21903
Nearby schools
GreatSchools rating
- 4/10Perryville Elementary SchoolGrades: PK-5Distance: 0.7 mi
- 4/10Perryville Middle SchoolGrades: 6-8Distance: 0.5 mi
- 6/10Perryville High SchoolGrades: 9-12Distance: 1.1 mi
Schools provided by the listing agent
- Elementary: Perryville
- Middle: Perryville
- High: Perryville
- District: Cecil County Public Schools
Source: Bright MLS. This data may not be complete. We recommend contacting the local school district to confirm school assignments for this home.

Get pre-qualified for a loan
At Zillow Home Loans, we can pre-qualify you in as little as 5 minutes with no impact to your credit score.An equal housing lender. NMLS #10287.


