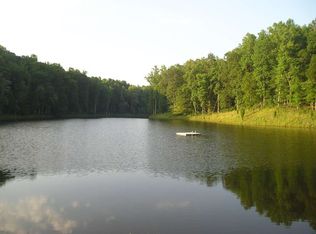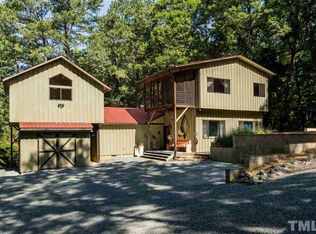Custom-built 2 bedroom, 1-1/2 bath home on a 5 1/2 acre wooded lot in the Redbud subdivision. Redbud borders the Haw River, and the home site is situated on the east side of the 7-acre community pond. The home has about 500 feet of shoreline on the community pond. Redbud is a unique subdivision of 3 to 10 acre lots with covenants to protect the peace and tranquility of the neighborhood. Built in 2003, the home is situated in the trees near the center of the lot. There is another potential home site closer to the lake, with the idea that the existing home would eventually be turned into a craftsmen's workshop. The dual-septic system and drain field was designed with that in mind, and a 500ft gravel driveway provides access to both home sites from the cul-de-sac. This two-story design has a main loft bedroom overlooking the open living room. Cathedral ceilings throughout with a central post and beam look. The other bedroom and a shared full bathroom is upstairs as well. There is also room upstairs for a small sitting or office area. The lower level is entered from the front porch, which is just steps from the gravel parking area. French doors open onto the rear deck from the living room. The open floor plan makes the home feel more spacious. The kitchen is open to the living room, and has ample counterspace and cabinets. There is a separate pantry, washer/dryer closet, and half bath on the lower level as well. A central woodstove in the living room is capable of heating the entire home, and there is central AC and electric heat as well. The home has a front porch, and a larger, partially-covered, rear deck, both of which span the width of the house. Beautiful views of the pond from the rear deck. The home has green aluminum-clad casement windows with wood trim interior. The exterior of the home is clad in stained cypress with cedar trim. Exterior was pressure washed and restained in 2016. The electrical installation includes a generator-ready panel, upgraded wiring, and ample lighting throughout. Stone and gravel steps lead down to the full height crawlspace with double doors. Half of the crawlspace is more like an unfinished basement, with 4 large windows for light and ventilation, accessible through double doors on the rear of the house. Utilities are located in the crawlspace.
This property is off market, which means it's not currently listed for sale or rent on Zillow. This may be different from what's available on other websites or public sources.


