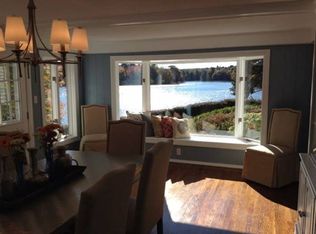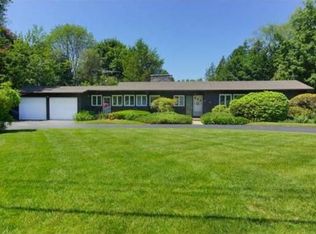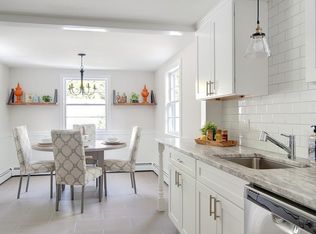Expansive 4 bedroom 3.5 bath multi-level home located in great Framingham neighborhood with reservoir views ...fireplaced living room has wtw carpet, built in bookcase, and large picture window for great views of reservoir. Eat in kitchen with wall oven and large pantry; separate carpeted dining room has slider out to screened porch. Four bedrooms are located on the second floor - hardwood flooring throughout and plenty of closet space up here - the large full bath has double sinks, and the master bedroom has a full bath as well. The 1 bedroom/full bath apartment opportunity in the lower level has it's own dedicated entrance; the basement is finished, carpeted, and wide open for your play/family room ideas. Large level lot with in ground pool is ideal for kids and barbecues with friends; ideally located next to everything - schools, shopping, restaurants, and commuter routes 9, 30, 90, and 126...Some work needed to reach this gem's full potential - Make your appointment today!
This property is off market, which means it's not currently listed for sale or rent on Zillow. This may be different from what's available on other websites or public sources.


