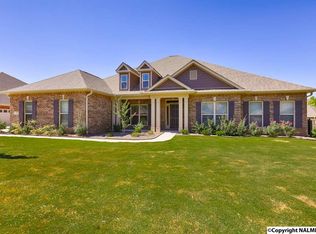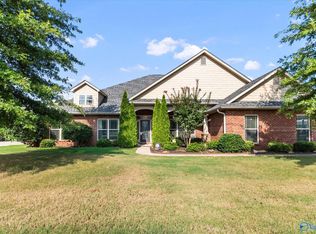Sold for $545,000 on 12/03/24
$545,000
101 Rushing Brook Dr, Madison, AL 35756
4beds
3,947sqft
Single Family Residence
Built in 2015
0.39 Acres Lot
$557,300 Zestimate®
$138/sqft
$3,360 Estimated rent
Home value
$557,300
$496,000 - $624,000
$3,360/mo
Zestimate® history
Loading...
Owner options
Explore your selling options
What's special
BEAUTIFUL 4 BEDROOM 4 BATHROOM, CORNER LOT WITH TONS OF AMENITIES THAT IS GREAT FOR ENTERTAINMENT. GORGEOUS HARDWOOD FLOORS, A LARGE KITCHEN WITH TONS OF CABINET SPACE, GRANITE COUNTERTOPS WITH BACKSPLASH, GAS STOVE/OVEN COMBO, RECESSED LIGHTS AND BAR. SEPARATE FAMILY ROOM WITH A GAS FIREPLACE. OVERSIZED OWNERS SUITE IS ON MAIN FLOOR WITH GLAMOUR BATH, CUSTOM WALK IN CLOSET, DOUBLE VANITIES AND SEPARATE RESTROOM AREA. THREE BEDROOMS ARE UPSTAIRS WITH A BONUS ROOM AND MEDIA ROOM. ENJOY YOUR SUNROOM OVERLOOKING THE PRIVACY OF YOUR BACKYARD. SCHOOL ZONE IS MADISON CITY SCHOOL SYSTEM. THIS HOME IS ONLY MINUTES AWAY FROM MADISON’S MAIN ATTRACTIONS. SCHEDULE YOUR PRIVATE VIEWING TODAY.
Zillow last checked: 8 hours ago
Listing updated: December 03, 2024 at 02:59pm
Listed by:
Shana Pride 256-541-1400,
Chanda Davis Real Estate
Bought with:
Jacob Harbin, 118980
Re/Max Tri- State
Source: ValleyMLS,MLS#: 21867494
Facts & features
Interior
Bedrooms & bathrooms
- Bedrooms: 4
- Bathrooms: 4
- Full bathrooms: 3
- 1/2 bathrooms: 1
Primary bedroom
- Features: Carpet, Ceiling Fan(s), Walk-In Closet(s)
- Level: First
- Area: 260
- Dimensions: 13 x 20
Bedroom 2
- Features: Carpet, Ceiling Fan(s)
- Level: Second
- Area: 180
- Dimensions: 12 x 15
Bedroom 3
- Features: Carpet, Ceiling Fan(s)
- Level: Second
- Area: 165
- Dimensions: 11 x 15
Bedroom 4
- Features: Carpet, Ceiling Fan(s), Walk-In Closet(s)
- Level: Second
- Area: 143
- Dimensions: 11 x 13
Bathroom 1
- Features: Double Vanity, Tile
- Level: First
- Area: 132
- Dimensions: 11 x 12
Dining room
- Features: 9’ Ceiling, Crown Molding, Wood Floor
- Level: First
- Area: 143
- Dimensions: 11 x 13
Family room
- Features: 9’ Ceiling, Ceiling Fan(s), Crown Molding, Fireplace, Wood Floor
- Level: First
- Area: 342
- Dimensions: 18 x 19
Kitchen
- Features: Eat-in Kitchen, Granite Counters, Pantry, Recessed Lighting, Smooth Ceiling, Wood Floor
- Level: First
- Area: 209
- Dimensions: 11 x 19
Bonus room
- Features: Carpet
- Level: Second
- Area: 360
- Dimensions: 18 x 20
Heating
- Central 1
Cooling
- Central 1
Appliances
- Included: Dishwasher, Gas Oven, Microwave, Range, Refrigerator
Features
- Has basement: No
- Has fireplace: Yes
- Fireplace features: Gas Log
Interior area
- Total interior livable area: 3,947 sqft
Property
Parking
- Parking features: Garage-Three Car
Features
- Levels: Two
- Stories: 2
Lot
- Size: 0.39 Acres
Details
- Parcel number: 1701110001045000
Construction
Type & style
- Home type: SingleFamily
- Property subtype: Single Family Residence
Materials
- Foundation: Slab
Condition
- New construction: No
- Year built: 2015
Utilities & green energy
- Sewer: Public Sewer
- Water: Public
Community & neighborhood
Location
- Region: Madison
- Subdivision: Stillwater Cove
HOA & financial
HOA
- Has HOA: Yes
- HOA fee: $375 annually
- Association name: Hughes Properties
Price history
| Date | Event | Price |
|---|---|---|
| 12/3/2024 | Sold | $545,000-4.4%$138/sqft |
Source: | ||
| 11/10/2024 | Price change | $569,900-1.7%$144/sqft |
Source: | ||
| 10/8/2024 | Price change | $579,900-3.3%$147/sqft |
Source: | ||
| 9/20/2024 | Price change | $599,999-0.8%$152/sqft |
Source: | ||
| 8/15/2024 | Price change | $604,999-1.6%$153/sqft |
Source: | ||
Public tax history
| Year | Property taxes | Tax assessment |
|---|---|---|
| 2024 | $3,649 +5.2% | $50,680 +5.2% |
| 2023 | $3,468 +14% | $48,160 +14% |
| 2022 | $3,041 +22.8% | $42,240 +22.8% |
Find assessor info on the county website
Neighborhood: 35756
Nearby schools
GreatSchools rating
- 10/10Mill Creek Elementary SchoolGrades: PK-5Distance: 2.6 mi
- 10/10Liberty Middle SchoolGrades: 6-8Distance: 3 mi
- 8/10James Clemens High SchoolGrades: 9-12Distance: 1.4 mi
Schools provided by the listing agent
- Elementary: Mill Creek
- Middle: Liberty
- High: Jamesclemens
Source: ValleyMLS. This data may not be complete. We recommend contacting the local school district to confirm school assignments for this home.

Get pre-qualified for a loan
At Zillow Home Loans, we can pre-qualify you in as little as 5 minutes with no impact to your credit score.An equal housing lender. NMLS #10287.
Sell for more on Zillow
Get a free Zillow Showcase℠ listing and you could sell for .
$557,300
2% more+ $11,146
With Zillow Showcase(estimated)
$568,446
