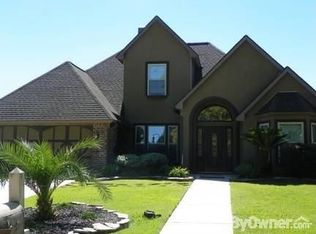Corner lot, new roof, large yard, triple parking, amazing storage, prime location... this house has it all. Welcome home to this spacious 3 bed 2 bath home featuring an office/ formal dining/ bonus space, an open floor plan, and spacious rooms! The kitchen features updated stainless steel appliances and ample cabinet and countertop space. The living area features a beautiful fireplace and mantle with gorgeous wood built ins. The two bedrooms are spacious with a shared bathroom. The master suite features a large walk in closet and a double vanity bathroom. Outside has great parking with a spacious shop and large patio space for entertaining. Upstairs in the third carport, there is amazing room for all your storing need, don't forget to check it out too.
This property is off market, which means it's not currently listed for sale or rent on Zillow. This may be different from what's available on other websites or public sources.
