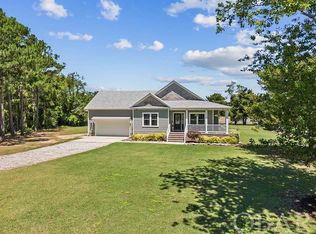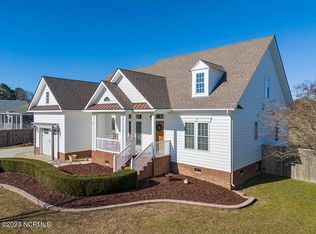Sold for $445,000 on 08/29/24
$445,000
101 Ruddy Lane, Knotts Island, NC 27950
3beds
1,742sqft
Single Family Residence
Built in 2019
0.81 Acres Lot
$454,700 Zestimate®
$255/sqft
$2,468 Estimated rent
Home value
$454,700
$391,000 - $527,000
$2,468/mo
Zestimate® history
Loading...
Owner options
Explore your selling options
What's special
Come own your Island dream home, crafted with meticulous care by a quality builder. This charming craftsman-style ranch, complete with a welcoming wrap-around front porch and elegant eyebrow overhang above the drive-through garage, beckons you to explore its many delights. Out back, a spacious patio awaits, featuring a covered entertainer's bar and BBQ station~perfect for hosting unforgettable gatherings. Inside, the one-level layout offers unparalleled comfort and style, with high-end, soft-close Kitchen drawers and cabinets, center island with below-counter microwave, glistening quartz countertops, breakfast bar, and brick backsplash that seamlessly unites the kitchen and living areas. The dining area overlooks the lush front yard, while the living area boasts a cathedral ceiling with exposed wood beams, a side door with interior window blinds, and a brick surround LPG fireplace that provides perfect ambiance. Tucked quietly away from the living areas is the spacious primary en-suite with huge walk-in shower, seamless glass entry, b/i bench, robust tile work, and spa-like soaking tub. Every room in this home is generously sized, with ample wall space and huge ''cottage style'' windows that flood the space with natural sunlight. The open flow, 6'' floorboards, illuminating lighting scheme & overall choice in finishes add to the home's striking beauty. A must-have two-car garage was designed w/doors and openers on both the front and back for drive-through convenience, and includes a side entrance door, a cedar-encapsulated area storage hatch below the stairs that lead to a versatile 20 x 19 multi-purpose room above the garage. Whether you envision hosting game nights, creating a large home office, setting up a craft room, or enjoying a man-cave, this room, with its separate HVAC, will delight even the most discerning buyer. All nestled on an easy-to-maintain .81 acre site in a premier cul-de-sac Island community. ***Come to the Island and Breathe***
Zillow last checked: 8 hours ago
Listing updated: September 02, 2024 at 08:55am
Listed by:
Lynette A Lewis 757-615-0885,
Shaffer Real Estate, Inc.,
Karen Smith 757-707-5665,
Shaffer Real Estate, Inc.
Bought with:
Connie Hedrick, 299628
Realvisions Realty Team
Source: Hive MLS,MLS#: 100454680 Originating MLS: Albemarle Area Association of REALTORS
Originating MLS: Albemarle Area Association of REALTORS
Facts & features
Interior
Bedrooms & bathrooms
- Bedrooms: 3
- Bathrooms: 2
- Full bathrooms: 2
Bedroom 1
- Description: Multiple Closets, En-Suite, Luxury Plank, Peaceful
- Level: Main
- Dimensions: 16 x 16
Bedroom 2
- Description: New Carpet, Lighted Ceiling Fan, Quiet
- Level: Main
- Dimensions: 12 x 12
Bedroom 3
- Description: New Carpet, Lighted Ceiling Fan, Calm
- Level: Main
- Dimensions: 12 x 12
Bathroom 1
- Description: Primary En-suite, Huge W/I Shower, Sep. Soaking
- Level: Main
- Dimensions: 9 x 11
Bathroom 2
- Description: Hall Bath, Linen Closet
- Level: Main
- Dimensions: 13 x 5.5
Other
- Description: New Mini-Split, Lighted Ceiling Fan, Luxury Plank
- Level: Upper
- Dimensions: 19 x 20
Great room
- Description: FP, Luxury Plank, Cathedral Ceiling
- Level: Main
- Dimensions: 16.7 x 15
Kitchen
- Description: Chef Worthy, Open to Living Area, Luxury Plank
- Level: Main
- Dimensions: 20 x 13.6
Heating
- Heat Pump, Zoned, Electric
Cooling
- Central Air, Zoned
Appliances
- Included: Vented Exhaust Fan, Electric Oven, Built-In Microwave, Washer, Refrigerator, Dryer, Dishwasher
- Laundry: In Hall, Laundry Closet
Features
- Master Downstairs, Walk-in Closet(s), Vaulted Ceiling(s), Kitchen Island, Ceiling Fan(s), Gas Log, Walk-In Closet(s)
- Flooring: Carpet, LVT/LVP
- Windows: Thermal Windows
- Basement: None
- Has fireplace: Yes
- Fireplace features: Gas Log
Interior area
- Total structure area: 1,742
- Total interior livable area: 1,742 sqft
Property
Parking
- Total spaces: 2
- Parking features: Garage Faces Front, See Remarks, Off Street
Features
- Levels: Two
- Stories: 1
- Patio & porch: Covered, Patio, Porch, See Remarks, Wrap Around
- Exterior features: Gas Log
- Fencing: None
- Has view: Yes
- View description: Sound
- Has water view: Yes
- Water view: Sound
Lot
- Size: 0.81 Acres
- Dimensions: 183' x 86' x 303' x 73' x 91'
- Features: Corner Lot
Details
- Additional structures: Shed(s)
- Parcel number: 078a00000060000
- Zoning: Sfi: Single-Family Reside
- Special conditions: Standard
Construction
Type & style
- Home type: SingleFamily
- Property subtype: Single Family Residence
Materials
- Brick, Vinyl Siding
- Foundation: Crawl Space
- Roof: Architectural Shingle
Condition
- New construction: No
- Year built: 2019
Utilities & green energy
- Sewer: Septic Tank
- Water: Well
Community & neighborhood
Location
- Region: Knotts Island
- Subdivision: Swan Haven
HOA & financial
HOA
- Has HOA: Yes
- Amenities included: None
- Association name: Swan Haven
Other
Other facts
- Listing agreement: Exclusive Right To Sell
- Listing terms: Cash,Conventional,FHA,USDA Loan,VA Loan
- Road surface type: Paved
Price history
| Date | Event | Price |
|---|---|---|
| 8/29/2024 | Sold | $445,000-1.1%$255/sqft |
Source: | ||
| 7/21/2024 | Contingent | $450,000$258/sqft |
Source: | ||
| 7/21/2024 | Pending sale | $450,000$258/sqft |
Source: | ||
| 7/8/2024 | Listed for sale | $450,000+900%$258/sqft |
Source: | ||
| 1/25/2018 | Sold | $45,000-2.2%$26/sqft |
Source: | ||
Public tax history
| Year | Property taxes | Tax assessment |
|---|---|---|
| 2024 | $2,507 +27.5% | $308,400 |
| 2023 | $1,966 +22.2% | $308,400 |
| 2022 | $1,609 +1.8% | $308,400 |
Find assessor info on the county website
Neighborhood: 27950
Nearby schools
GreatSchools rating
- 8/10Knotts Island ElementaryGrades: K-5Distance: 1.9 mi
- 9/10Moyock MiddleGrades: 6-8Distance: 12.9 mi
- 3/10Currituck County HighGrades: 9-12Distance: 8.2 mi
Schools provided by the listing agent
- Elementary: Knotts Island Elementary
- Middle: Currituck County Middle
- High: Currituck County High
Source: Hive MLS. This data may not be complete. We recommend contacting the local school district to confirm school assignments for this home.

Get pre-qualified for a loan
At Zillow Home Loans, we can pre-qualify you in as little as 5 minutes with no impact to your credit score.An equal housing lender. NMLS #10287.
Sell for more on Zillow
Get a free Zillow Showcase℠ listing and you could sell for .
$454,700
2% more+ $9,094
With Zillow Showcase(estimated)
$463,794
