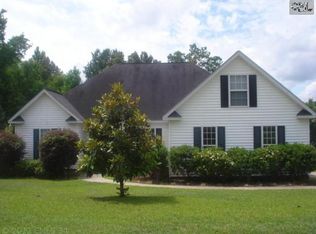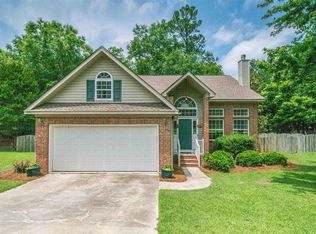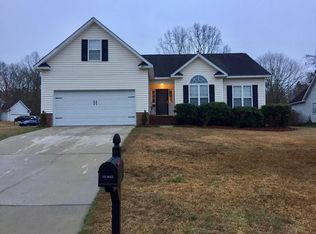Fabulous Four Bedroom Home in sought after St Johns Place * True 4 Bedrooms, each with walk in closet * So Light & Airy and Cool that you are going to love it! * Pretty Bamboo Floors * Super Sized GreatRoom with Natural Gas Fireplace * Separate Dining with nice flow into a Beautiful Cottage Style Kitchen in Soothing White and Gray * Big Breakfast Room leads out to a big beautiful Privacy Fenced Back yard - with plenty of shade and plenty of sunshine * Updated All New Powder Room * King Sized Master Suite with Excellent Design - His and Hers closets, His and Hers sinks & vanities, plus private water closet! Separate Shower and Soaking Tub * True Double Garage * Sprinkler System * Split HVAC means low utilities and perfect temp year round! Downstairs ductless system 1 year old * All new fixtures, lights, fans, switches, outlets and HVAC registers * Updated Windows Downstairs * Small Exclusive Community with Pool and Cul de Sac location make this home an A+
This property is off market, which means it's not currently listed for sale or rent on Zillow. This may be different from what's available on other websites or public sources.


