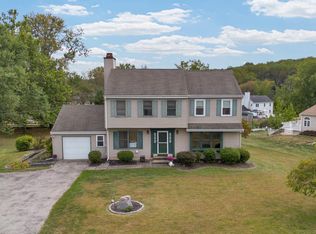Sold for $465,000
$465,000
101 Rose Valley Rd, Pottstown, PA 19464
5beds
3,502sqft
Single Family Residence
Built in 1988
0.51 Acres Lot
$581,300 Zestimate®
$133/sqft
$3,080 Estimated rent
Home value
$581,300
$546,000 - $616,000
$3,080/mo
Zestimate® history
Loading...
Owner options
Explore your selling options
What's special
Experience this cozy Colonial Home nestled in the heart of Pottsgrove School District! Seller will miss the company of friendly neighbors who make this neighborhood a warm and welcoming place to call home. With just a short 30-minute drive to King of Prussia, Reading, Exton, and Allentown, adventure awaits around every corner! Seconds away from the Althouse Arboretum, where fun-filled days await with trails, playground, creek at Sussell Park and exciting community events! And speaking of convenience, imagine having your own Owners or In-Law Suite on the First Floor, perfect for relaxation or guests. Start your mornings right in the spacious Breakfast Nook, then gather round in the large open Family Room for quality time with loved ones. But the excitement doesn't end indoors – discover your own outdoor oasis complete with a fire pit, patio, and even a treehouse! Take in the breathtaking views of the treeline and arboretum from your own yard, creating a peaceful retreat right at home. Looking to dine out? Indulge in the delicious delights of the amazing local restaurants and businesses just moments away. Lots of updated to love including: Owners Suite Bathroom Refresh (2024). New Kitchen Appliances, 2nd floor Bathroom Remodel and New Shed (2023), Powder room Remodel (2022), Driveway (2021), Kitchen and Family Room Opened Up, New Flooring and Refreshing (2018). Don't miss out on this opportunity to make memories in a home that truly has it all – schedule your showing today and let the adventures begin!
Zillow last checked: 8 hours ago
Listing updated: June 18, 2024 at 06:17am
Listed by:
Linda Allebach 610-513-0450,
Long & Foster Real Estate, Inc.
Bought with:
Cyndi Chong, RS342001
Keller Williams Real Estate-Blue Bell
Source: Bright MLS,MLS#: PAMC2102196
Facts & features
Interior
Bedrooms & bathrooms
- Bedrooms: 5
- Bathrooms: 4
- Full bathrooms: 3
- 1/2 bathrooms: 1
- Main level bathrooms: 2
- Main level bedrooms: 1
Basement
- Description: Percent Finished: 50.0
- Area: 1300
Heating
- Heat Pump, Forced Air, Electric
Cooling
- Central Air, Electric
Appliances
- Included: Electric Water Heater
- Laundry: In Basement, Laundry Room
Features
- Kitchen Island, Ceiling Fan(s), Bathroom - Stall Shower, Breakfast Area, Dry Wall
- Flooring: Wood, Luxury Vinyl, Carpet, Ceramic Tile
- Basement: Full,Partially Finished
- Has fireplace: No
Interior area
- Total structure area: 4,152
- Total interior livable area: 3,502 sqft
- Finished area above ground: 2,852
- Finished area below ground: 650
Property
Parking
- Total spaces: 6
- Parking features: Built In, Garage Faces Front, Garage Door Opener, Inside Entrance, Oversized, Asphalt, Lighted, Driveway, Attached, On Street
- Attached garage spaces: 2
- Uncovered spaces: 4
- Details: Garage Sqft: 463
Accessibility
- Accessibility features: None
Features
- Levels: Two
- Stories: 2
- Patio & porch: Patio, Porch
- Exterior features: Lighting, Street Lights
- Pool features: None
- Fencing: Split Rail,Full
- Frontage type: Road Frontage
- Frontage length: Road Frontage: 110
Lot
- Size: 0.51 Acres
- Dimensions: 110.00 x 202
- Features: Level, Front Yard, Rear Yard, SideYard(s), Backs to Trees, Landscaped, Open Lot, Wooded, Suburban
Details
- Additional structures: Above Grade, Below Grade
- Parcel number: 600002643357
- Zoning: R1
- Zoning description: Residential Single Family
- Special conditions: Standard
Construction
Type & style
- Home type: SingleFamily
- Architectural style: Colonial
- Property subtype: Single Family Residence
Materials
- Vinyl Siding
- Foundation: Concrete Perimeter
- Roof: Shingle
Condition
- Very Good
- New construction: No
- Year built: 1988
Utilities & green energy
- Electric: 200+ Amp Service
- Sewer: Public Sewer
- Water: Well
- Utilities for property: Cable Connected, Phone, Underground Utilities, Broadband, Cable, DSL
Community & neighborhood
Location
- Region: Pottstown
- Subdivision: Regal Oaks
- Municipality: UPPER POTTSGROVE TWP
Other
Other facts
- Listing agreement: Exclusive Agency
- Listing terms: Conventional,VA Loan,FHA 203(b),Cash,FNMA,PHFA
- Ownership: Fee Simple
- Road surface type: Paved
Price history
| Date | Event | Price |
|---|---|---|
| 6/18/2024 | Sold | $465,000-4.1%$133/sqft |
Source: | ||
| 5/10/2024 | Contingent | $485,000$138/sqft |
Source: | ||
| 5/7/2024 | Price change | $485,000-3%$138/sqft |
Source: | ||
| 4/26/2024 | Listed for sale | $500,000+83.5%$143/sqft |
Source: | ||
| 1/4/2017 | Sold | $272,500-2.6%$78/sqft |
Source: Public Record Report a problem | ||
Public tax history
| Year | Property taxes | Tax assessment |
|---|---|---|
| 2025 | $8,711 +2.9% | $174,650 |
| 2024 | $8,468 | $174,650 |
| 2023 | $8,468 +3.6% | $174,650 |
Find assessor info on the county website
Neighborhood: 19464
Nearby schools
GreatSchools rating
- 6/10Lower Pottsgrove El SchoolGrades: 3-5Distance: 2.4 mi
- 4/10Pottsgrove Middle SchoolGrades: 6-8Distance: 1.4 mi
- 7/10Pottsgrove Senior High SchoolGrades: 9-12Distance: 1.8 mi
Schools provided by the listing agent
- Elementary: West Pottsgrove
- Middle: Pottsgrove
- High: Pottsgrove Senior
- District: Pottsgrove
Source: Bright MLS. This data may not be complete. We recommend contacting the local school district to confirm school assignments for this home.
Get a cash offer in 3 minutes
Find out how much your home could sell for in as little as 3 minutes with a no-obligation cash offer.
Estimated market value$581,300
Get a cash offer in 3 minutes
Find out how much your home could sell for in as little as 3 minutes with a no-obligation cash offer.
Estimated market value
$581,300
