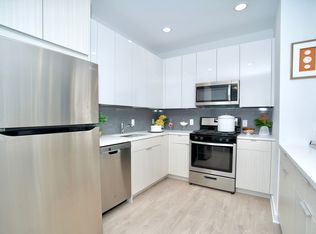Discover the Soho 2 Bed 2 Bath Floor Plan, a thoughtfully crafted living space that seamlessly combines modern design and unmatched comfort. Spanning 1,042 square feet, this floor plan offers an intentional layout tailored to your lifestyle in the vibrant community of Carteret. Embrace the convenience of a well-appointed kitchen, spa-inspired bathrooms, and versatile living areas. Elevate your daily routine with premium amenities including a fitness center and pet-friendly environment. Experience contemporary living at its finest and contact us today to schedule your tour of this exceptional floor plan.
Apartment for rent
$2,415/mo
101 Roosevelt Ave #88-114, Carteret, NJ 07008
2beds
1,042sqft
Price may not include required fees and charges.
Apartment
Available Fri Sep 12 2025
Cats, dogs OK
-- A/C
-- Laundry
-- Parking
-- Heating
What's special
Well-appointed kitchenSpa-inspired bathrooms
- 7 days
- on Zillow |
- -- |
- -- |
Travel times
Get serious about saving for a home
Consider a first-time homebuyer savings account designed to grow your down payment with up to a 6% match & 4.15% APY.
Facts & features
Interior
Bedrooms & bathrooms
- Bedrooms: 2
- Bathrooms: 2
- Full bathrooms: 2
Interior area
- Total interior livable area: 1,042 sqft
Property
Parking
- Details: Contact manager
Features
- Exterior features: Exterior Type: Conventional
Construction
Type & style
- Home type: Apartment
- Property subtype: Apartment
Building
Details
- Building name: Gateway at Carteret
Management
- Pets allowed: Yes
Community & HOA
Location
- Region: Carteret
Financial & listing details
- Lease term: 6 months, 7 months, 8 months, 9 months, 10 months, 11 months, 12 months
Price history
| Date | Event | Price |
|---|---|---|
| 6/23/2025 | Price change | $2,415+4.3%$2/sqft |
Source: Zillow Rentals | ||
| 6/19/2025 | Listed for rent | $2,315$2/sqft |
Source: Zillow Rentals | ||
Neighborhood: 07008
There are 16 available units in this apartment building
![[object Object]](https://photos.zillowstatic.com/fp/fd22f626a3fbfd24ec237f09a1b90258-p_i.jpg)
