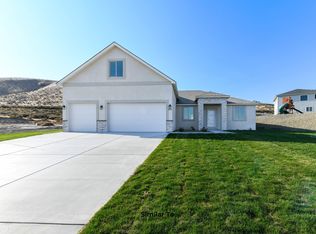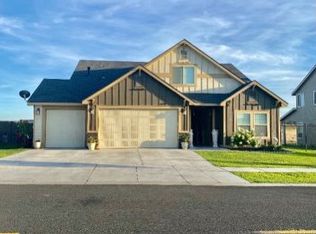Sold
$395,000
101 Rome St, Boardman, OR 97818
3beds
1,818sqft
Residential, Single Family Residence
Built in 2017
0.31 Acres Lot
$389,800 Zestimate®
$217/sqft
$2,487 Estimated rent
Home value
$389,800
Estimated sales range
Not available
$2,487/mo
Zestimate® history
Loading...
Owner options
Explore your selling options
What's special
Introducing your next dream home, where modern luxury meets comfort in The Tuscany neighborhood. This property boasts three spacious bedrooms and two bathrooms, offering the perfect blend of function and style.At the heart of this home is a beautifully appointed open-concept living area, featuring a large island that invites social gatherings. The butler's pantry provides ample space to organize and prep to your heart's content. The primary bedroom is a true retreat, complete with a walk-in closet and a larger open tile shower gives a spa-like experience every day.Step outside to discover a personal oasis designed for entertainment and relaxation alike. Imagine hosting summer barbecues under the charming gazebo or planning future celebrations with potential for a hot tub. The backyard is a blank canvas awaiting your personal touch to create moments of joy and relaxation.Every detail in this home speaks of quality and durability, ensuring peace of mind and a sanctuary for making lasting memories. From the build quality to the thoughtful outdoor spaces, this property is ready for you to make it yours! Join this close-knit community and experience suburban living at its best. Welcome to your new home without the waiting time of a new build!
Zillow last checked: 8 hours ago
Listing updated: August 26, 2025 at 05:05am
Listed by:
Kaira Rysdam 541-561-4614,
Stellar Realty Northwest,
Heidi Carver 541-701-1376,
Stellar Realty Northwest
Bought with:
Gregorio Ascencio, 201246510
Stellar Realty Northwest
Source: RMLS (OR),MLS#: 153132220
Facts & features
Interior
Bedrooms & bathrooms
- Bedrooms: 3
- Bathrooms: 2
- Full bathrooms: 2
- Main level bathrooms: 2
Primary bedroom
- Level: Main
Bedroom 2
- Level: Main
Bedroom 3
- Level: Main
Dining room
- Level: Main
Kitchen
- Level: Main
Living room
- Level: Main
Heating
- Forced Air
Cooling
- Central Air
Appliances
- Included: Dishwasher, Gas Appliances, Microwave, Range Hood, Washer/Dryer, Gas Water Heater
- Laundry: Laundry Room
Features
- Granite, High Ceilings, Butlers Pantry, Kitchen Island, Pot Filler, Tile
- Windows: Double Pane Windows, Vinyl Frames
- Basement: Crawl Space
- Number of fireplaces: 1
- Fireplace features: Gas
Interior area
- Total structure area: 1,818
- Total interior livable area: 1,818 sqft
Property
Parking
- Total spaces: 3
- Parking features: Driveway, Attached
- Attached garage spaces: 3
- Has uncovered spaces: Yes
Features
- Levels: One
- Stories: 1
- Exterior features: Yard
- Has view: Yes
- View description: Territorial
Lot
- Size: 0.31 Acres
- Features: Corner Lot, Sprinkler, SqFt 10000 to 14999
Details
- Additional structures: CoveredArena
- Parcel number: 11916
Construction
Type & style
- Home type: SingleFamily
- Architectural style: Craftsman
- Property subtype: Residential, Single Family Residence
Materials
- Lap Siding
- Foundation: Concrete Perimeter
- Roof: Composition
Condition
- Resale
- New construction: No
- Year built: 2017
Utilities & green energy
- Gas: Gas
- Sewer: Public Sewer
- Water: Public
- Utilities for property: DSL
Community & neighborhood
Location
- Region: Boardman
Other
Other facts
- Listing terms: Cash,Conventional,FHA,USDA Loan
- Road surface type: Paved
Price history
| Date | Event | Price |
|---|---|---|
| 8/26/2025 | Sold | $395,000-5.9%$217/sqft |
Source: | ||
| 7/15/2025 | Pending sale | $419,900$231/sqft |
Source: | ||
| 5/30/2025 | Price change | $419,900-1.2%$231/sqft |
Source: | ||
| 5/23/2025 | Price change | $424,900-1.2%$234/sqft |
Source: | ||
| 5/16/2025 | Price change | $429,900-1.1%$236/sqft |
Source: | ||
Public tax history
| Year | Property taxes | Tax assessment |
|---|---|---|
| 2024 | $4,709 +0.3% | $247,280 +3% |
| 2023 | $4,694 +11.1% | $240,080 +3% |
| 2022 | $4,224 -6.2% | $233,090 +3% |
Find assessor info on the county website
Neighborhood: 97818
Nearby schools
GreatSchools rating
- 2/10Windy River Elementary SchoolGrades: 4-6Distance: 0.2 mi
- 2/10Riverside Junior/Senior High SchoolGrades: 7-12Distance: 1.1 mi
- 3/10Sam Boardman Elementary SchoolGrades: K-3Distance: 0.3 mi
Schools provided by the listing agent
- Elementary: Sam Boardman
- Middle: Riverside
- High: Riverside
Source: RMLS (OR). This data may not be complete. We recommend contacting the local school district to confirm school assignments for this home.
Get pre-qualified for a loan
At Zillow Home Loans, we can pre-qualify you in as little as 5 minutes with no impact to your credit score.An equal housing lender. NMLS #10287.


