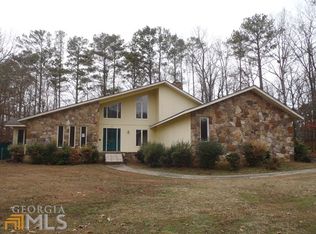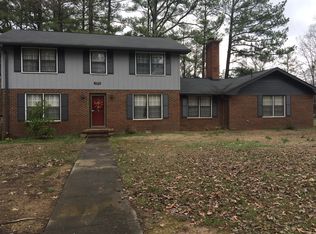Great neighborhood, great home with hardwood floors, screen porch/sun room, large rooms, both bathrooms have double vanities, tile in kitchen and baths, sep dining room, 2 car garage and also 2 car detached garage with extra storage at top, fenced back yard, corner lot, all appliances stay, including washer/dryer, refrigerator, microwave and flat screen tv with sound system and kitchen has granite counter tops. House has sprinkler system for front yard and side yard but owners have never used it. Alarm ---- Please call agent
This property is off market, which means it's not currently listed for sale or rent on Zillow. This may be different from what's available on other websites or public sources.

