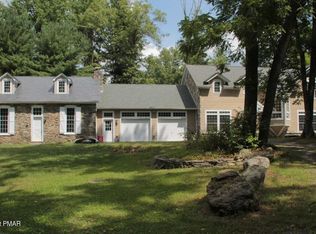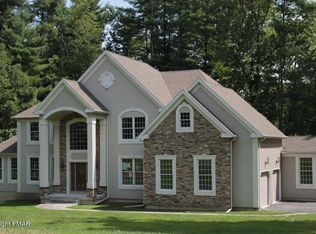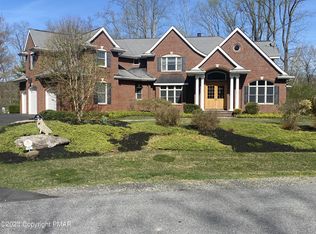Extraordinarily Beautiful Home, Artfully Designed And Decorated. Fabulous Kitchen With 5 Burner Gas Range, Warming Drawer, Two Sinks And Two Dishwashers. Executive Office With Coffered Ceiling. First Floor Master Suite With Radiant Heat In Bath, Upstairs Au Pair Suite And Nursery In Addition To Three Large Bedrooms And Three More Baths. Walk-up Attic. Finished Walk-out Basement Is All About Fun. Great Professionally Landscaped Outdoor Living Areas, Mountain And Golf Course Views, Koi Pond With Waterfall. Superb Location Near Wolf Hollow Country Club, Delaware Water Gap National Recreation Area, Convenient To I-80.
This property is off market, which means it's not currently listed for sale or rent on Zillow. This may be different from what's available on other websites or public sources.


