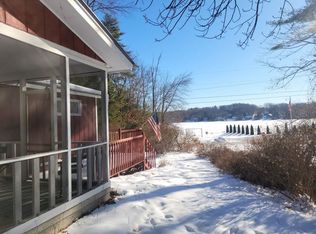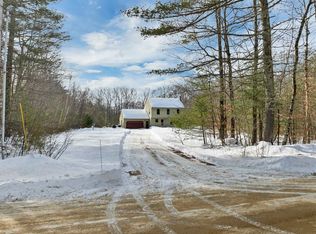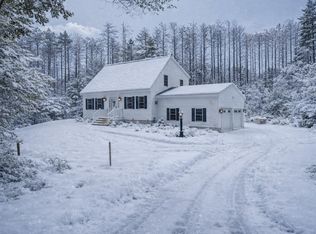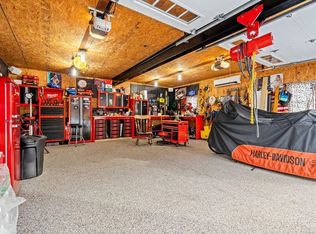Live the Lakes Region Lifestyle Year Round! Welcome home to 101 Rogers Road, in the highly desirable Locke Lake Colony, a true four-season community. This 3+ bedroom, 2 full bath Colonial offers a versatile layout with open kitchen and living room, dining room, home office, and full bath on the main level. Upstairs are three bedrooms, including a primary suite with walk-in closet. The partially finished walkout basement offers space for a gym or game room. Abundant natural light throughout, outdoors features a 12’ x 36’ deck, shed, lean-to, and peaceful wooded views. Residents enjoy access to Locke Lake amenities, including nine beaches, two pools, marinas, boat launch, fishing, clubhouse/lodge, six-hole golf course, tennis court, baseball field, swing sets, and covered pavilions. Ideally located near skiing, snowmobiling, hiking, the White Mountains, Lake Winnipesaukee, the seacoast, and Maine attractions, plus minutes to Route 28 for easy commuting. Your convenient retreat awaits!
For sale
$489,900
101 Rogers Rd, Center Barnstead, NH 03225
3beds
1,872sqft
Est.:
Single Family Residence
Built in 1991
0.68 Acres Lot
$486,800 Zestimate®
$262/sqft
$48/mo HOA
What's special
Peaceful wooded viewsHome officeAbundant natural light throughoutPartially finished walkout basementDining room
- 23 days |
- 1,873 |
- 83 |
Likely to sell faster than
Zillow last checked: 8 hours ago
Listing updated: February 13, 2026 at 08:41am
Listed by:
Julie Darcangelo 978-490-8465,
Coldwell Banker Realty 603-334-1900
Source: MLS PIN,MLS#: 73471084
Tour with a local agent
Facts & features
Interior
Bedrooms & bathrooms
- Bedrooms: 3
- Bathrooms: 2
- Full bathrooms: 2
Primary bedroom
- Features: Walk-In Closet(s)
- Level: Second
- Area: 300
- Dimensions: 15 x 20
Bedroom 2
- Features: Closet
- Level: Second
- Area: 169
- Dimensions: 13 x 13
Bedroom 3
- Features: Closet
- Level: Second
- Area: 156
- Dimensions: 13 x 12
Bathroom 1
- Features: Bathroom - Full, Bathroom - With Tub & Shower, Closet - Linen, Wainscoting, Lighting - Overhead
- Level: First
- Area: 50
- Dimensions: 5 x 10
Bathroom 2
- Features: Bathroom - With Tub & Shower, Flooring - Stone/Ceramic Tile, Lighting - Sconce, Lighting - Overhead
- Level: Second
- Area: 90
- Dimensions: 10 x 9
Dining room
- Features: Closet, Wainscoting
- Level: Main,First
- Area: 168
- Dimensions: 12 x 14
Kitchen
- Features: Dining Area, Deck - Exterior, Stainless Steel Appliances, Lighting - Overhead
- Level: Main,First
- Area: 160
- Dimensions: 16 x 10
Living room
- Features: Open Floorplan, Lighting - Overhead
- Level: First
- Area: 210
- Dimensions: 15 x 14
Office
- Level: Main
- Area: 143
- Dimensions: 13 x 11
Heating
- Forced Air, Electric Baseboard, Oil
Cooling
- None
Appliances
- Included: Electric Water Heater, Water Heater, Range, Dishwasher, Microwave, Refrigerator, Washer, Dryer, Range Hood
- Laundry: Electric Dryer Hookup, Washer Hookup, In Basement
Features
- Office, Internet Available - Broadband, High Speed Internet
- Flooring: Tile, Hardwood
- Doors: Insulated Doors
- Windows: Insulated Windows, Screens
- Basement: Full,Partially Finished,Walk-Out Access,Interior Entry,Concrete
- Has fireplace: No
Interior area
- Total structure area: 1,872
- Total interior livable area: 1,872 sqft
- Finished area above ground: 1,872
Video & virtual tour
Property
Parking
- Total spaces: 4
- Parking features: Off Street
- Uncovered spaces: 4
Features
- Patio & porch: Deck
- Exterior features: Deck, Storage, Screens
- Waterfront features: Lake/Pond, Beach Ownership(Association)
- Frontage length: 480.00
Lot
- Size: 0.68 Acres
- Features: Corner Lot
Details
- Foundation area: 936
- Parcel number: M:00036 L:000360 S:00000A,982597
- Zoning: 208 LO
Construction
Type & style
- Home type: SingleFamily
- Architectural style: Colonial
- Property subtype: Single Family Residence
Materials
- Frame
- Foundation: Concrete Perimeter
- Roof: Shingle
Condition
- Year built: 1991
Utilities & green energy
- Electric: Circuit Breakers, 150 Amp Service
- Sewer: Private Sewer
- Water: Public
- Utilities for property: for Electric Range, for Electric Oven, for Electric Dryer, Washer Hookup
Community & HOA
Community
- Features: Pool, Tennis Court(s), Golf
- Subdivision: Locke Lake Colony
HOA
- Has HOA: Yes
- HOA fee: $580 annually
Location
- Region: Center Barnstead
Financial & listing details
- Price per square foot: $262/sqft
- Tax assessed value: $363,400
- Annual tax amount: $6,232
- Date on market: 1/22/2026
Estimated market value
$486,800
$462,000 - $511,000
$2,858/mo
Price history
Price history
| Date | Event | Price |
|---|---|---|
| 1/22/2026 | Listed for sale | $489,900+64.7%$262/sqft |
Source: | ||
| 9/18/2020 | Sold | $297,500-0.8%$159/sqft |
Source: | ||
| 9/16/2020 | Pending sale | $300,000$160/sqft |
Source: RE/MAX By the Lake #4819504 Report a problem | ||
| 8/19/2020 | Price change | $300,000+9.1%$160/sqft |
Source: RE/MAX By the Lake #4819504 Report a problem | ||
| 7/30/2020 | Listed for sale | $275,000$147/sqft |
Source: RE/MAX By the Lake #4819504 Report a problem | ||
Public tax history
Public tax history
| Year | Property taxes | Tax assessment |
|---|---|---|
| 2024 | $158 +13.7% | $9,700 |
| 2023 | $139 +46.3% | $9,700 +120.5% |
| 2022 | $95 -2.1% | $4,400 |
Find assessor info on the county website
BuyAbility℠ payment
Est. payment
$2,964/mo
Principal & interest
$2284
Property taxes
$461
Other costs
$219
Climate risks
Neighborhood: 03225
Nearby schools
GreatSchools rating
- 5/10Barnstead Elementary SchoolGrades: PK-8Distance: 2.4 mi
- 4/10Prospect Mountain High SchoolGrades: 9-12Distance: 4.2 mi
- NAProspect Mountain High SchoolGrades: 9-12Distance: 4.2 mi
Schools provided by the listing agent
- Elementary: Barnstead Elementary School
- Middle: Barnstead Elementary School
- High: Prospect Mountain High School
Source: MLS PIN. This data may not be complete. We recommend contacting the local school district to confirm school assignments for this home.
- Loading
- Loading




