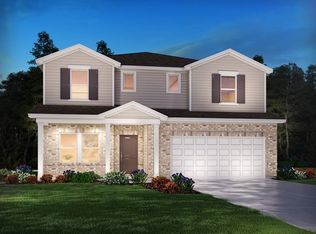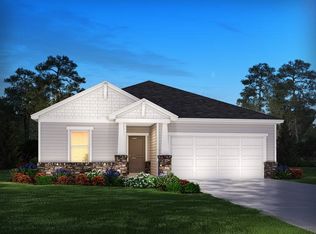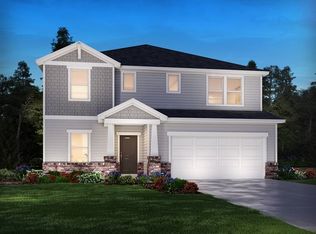Sold for $490,000
$490,000
101 Roderick Ln, Greenville, SC 29605
5beds
3,507sqft
Single Family Residence, Residential
Built in ----
8,276.4 Square Feet Lot
$492,800 Zestimate®
$140/sqft
$3,170 Estimated rent
Home value
$492,800
$468,000 - $522,000
$3,170/mo
Zestimate® history
Loading...
Owner options
Explore your selling options
What's special
Welcome to 101 Roderick Ln. in the Arden Woods community in Greenville. This stunning 5-bedroom, 4-bathroom home is loaded with upgrades and designed for everyday living and entertaining. Step inside to find an open-concept layout with beautiful flooring, high ceilings, and natural light that fills every corner. The spacious living room flows seamlessly into a modern kitchen featuring granite countertops, stainless steel appliances, and a walk-in pantry that will make any chef feel right at home. Downstairs also offers a flex room that’s currently set up as a home gym, a full bathroom, and a guest bedroom, which would work perfect for visitors or even a home office. Upstairs, you’ll find a luxurious owner’s suite with a tray ceiling, dual walk-in closets, and a spa-like en-suite bathroom with double vanities, a walk-in shower, and a private water closet. The four additional bedrooms are generously sized as well. The three additional full bathrooms are updated and have beautiful fixtures. Enjoy movie nights or game days in the spacious upstairs loft. Outside, the backyard offers the perfect mix of relaxation and recreation, which features a covered patio, a grilling area, and a concrete pad with a basketball hoop ready for pick-up games or extra entertainment space. This home checks all the boxes with space, function, and style! Schedule your showing today before it’s gone!
Zillow last checked: 8 hours ago
Listing updated: July 14, 2025 at 10:20am
Listed by:
Aaron Fedewa 864-887-4493,
ChuckTown Homes PB KW
Bought with:
Jacque Coots
Redfin Corporation
Source: Greater Greenville AOR,MLS#: 1554188
Facts & features
Interior
Bedrooms & bathrooms
- Bedrooms: 5
- Bathrooms: 4
- Full bathrooms: 4
- Main level bathrooms: 1
- Main level bedrooms: 1
Primary bedroom
- Area: 225
- Dimensions: 15 x 15
Bedroom 2
- Area: 156
- Dimensions: 12 x 13
Bedroom 3
- Area: 144
- Dimensions: 12 x 12
Bedroom 4
- Area: 110
- Dimensions: 11 x 10
Bedroom 5
- Area: 143
- Dimensions: 13 x 11
Primary bathroom
- Features: Double Sink, Full Bath, Shower Only, Walk-In Closet(s)
- Level: Second
Dining room
- Area: 120
- Dimensions: 12 x 10
Kitchen
- Length: 9
Living room
- Area: 288
- Dimensions: 18 x 16
Bonus room
- Area: 288
- Dimensions: 18 x 16
Heating
- Electric
Cooling
- Electric
Appliances
- Included: Gas Cooktop, Dishwasher, Disposal, Gas Water Heater, Tankless Water Heater
- Laundry: 2nd Floor
Features
- Open Floorplan, Walk-In Closet(s), Countertops – Quartz
- Flooring: Carpet, Ceramic Tile, Vinyl
- Basement: None
- Number of fireplaces: 1
- Fireplace features: Gas Log
Interior area
- Total structure area: 3,507
- Total interior livable area: 3,507 sqft
Property
Parking
- Total spaces: 3
- Parking features: Attached, Paved
- Attached garage spaces: 3
- Has uncovered spaces: Yes
Features
- Levels: Two
- Stories: 2
- Patio & porch: Patio, Front Porch
Lot
- Size: 8,276 sqft
- Dimensions: 125 x 65
- Features: 1/2 Acre or Less
- Topography: Level
Details
- Parcel number: 0411.0201351.00
Construction
Type & style
- Home type: SingleFamily
- Architectural style: Craftsman
- Property subtype: Single Family Residence, Residential
Materials
- Hardboard Siding, Stone, Brick Veneer
- Foundation: Slab
- Roof: Architectural
Utilities & green energy
- Sewer: Public Sewer
- Water: Public
Community & neighborhood
Security
- Security features: Smoke Detector(s)
Community
- Community features: Playground, Pool
Location
- Region: Greenville
- Subdivision: Arden Woods
Price history
| Date | Event | Price |
|---|---|---|
| 7/11/2025 | Sold | $490,000-1.8%$140/sqft |
Source: | ||
| 5/2/2025 | Contingent | $499,000$142/sqft |
Source: | ||
| 4/28/2025 | Price change | $499,000-2%$142/sqft |
Source: | ||
| 4/15/2025 | Listed for sale | $509,000+13.1%$145/sqft |
Source: | ||
| 12/22/2023 | Sold | $450,000-2.2%$128/sqft |
Source: | ||
Public tax history
Tax history is unavailable.
Neighborhood: 29605
Nearby schools
GreatSchools rating
- 3/10Robert E. Cashion Elementary SchoolGrades: PK-5Distance: 0.5 mi
- 5/10Hughes Academy Of Science And TechnologyGrades: 6-8Distance: 4.7 mi
- 3/10Southside High SchoolGrades: 9-12Distance: 4.5 mi
Schools provided by the listing agent
- Elementary: Robert Cashion
- Middle: Hughes
- High: Southside
Source: Greater Greenville AOR. This data may not be complete. We recommend contacting the local school district to confirm school assignments for this home.
Get a cash offer in 3 minutes
Find out how much your home could sell for in as little as 3 minutes with a no-obligation cash offer.
Estimated market value
$492,800


