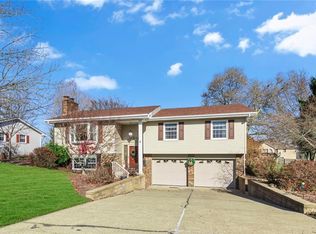Sold for $735,000 on 06/12/25
$735,000
101 Rodeo Dr, Aliquippa, PA 15001
4beds
4,832sqft
Single Family Residence
Built in 2002
0.87 Acres Lot
$759,300 Zestimate®
$152/sqft
$3,290 Estimated rent
Home value
$759,300
$653,000 - $881,000
$3,290/mo
Zestimate® history
Loading...
Owner options
Explore your selling options
What's special
This Lovely Home has an Expansive Open Floor Plan that Includes Soaring Ceilings and a Grand Foyer that Welcomes all Guests. The Spacious Chef's Kitchen with many Upgrades is the Heart of the Home. Upstairs you have 2 Master Suites & a Bridge that Overlooks the Elegant Dining Room and Living Room. The Finished Lower Lever has just been Remodeled and it offers Additional Entertaining with a Bar and a Theater Room. This Stunning Custom Built Home is Nestled on a Level Lot with a Beautiful Heated In-Ground Pool with Water Jets, a Jacuzzi and a Basketball Court. The Backyard Oasis is Perfect for Entertaining. Living in this Beautiful Home is like always being on Vacation. There is 2 Patio and 3 Porches. You have 2 Furnaces & 2 Air Conditioners. 2 of the Fireplaces are the Charming Peninsula Style. On approaching the home, Enjoy the Governors Drive and the 3 car Garage.
Zillow last checked: 8 hours ago
Listing updated: June 12, 2025 at 03:22pm
Listed by:
Ruth Kitterman 412-264-8300,
COLDWELL BANKER REALTY
Bought with:
Brian Teyssier
RE/MAX REAL ESTATE SOLUTIONS
Source: WPMLS,MLS#: 1689338 Originating MLS: West Penn Multi-List
Originating MLS: West Penn Multi-List
Facts & features
Interior
Bedrooms & bathrooms
- Bedrooms: 4
- Bathrooms: 6
- Full bathrooms: 5
- 1/2 bathrooms: 1
Primary bedroom
- Level: Upper
- Dimensions: 15x13
Primary bedroom
- Level: Upper
- Dimensions: 15x14
Bedroom 3
- Level: Upper
- Dimensions: 15x13
Bedroom 4
- Level: Upper
- Dimensions: 14x13
Bonus room
- Level: Lower
- Dimensions: 20x14
Den
- Level: Main
- Dimensions: 16x14
Dining room
- Level: Main
- Dimensions: 17x16
Entry foyer
- Level: Main
Family room
- Level: Main
- Dimensions: 20x13
Game room
- Level: Lower
- Dimensions: HUGE
Kitchen
- Level: Main
- Dimensions: 17x12
Laundry
- Level: Main
- Dimensions: 9x 6
Living room
- Level: Main
- Dimensions: 19x14
Heating
- Forced Air, Gas
Cooling
- Central Air
Appliances
- Included: Some Gas Appliances, Cooktop, Dishwasher, Disposal, Microwave, Refrigerator
Features
- Wet Bar, Intercom, Jetted Tub, Kitchen Island, Pantry, Window Treatments
- Flooring: Tile, Carpet
- Windows: Multi Pane, Window Treatments
- Basement: Finished,Walk-Out Access
- Number of fireplaces: 3
- Fireplace features: Gas
Interior area
- Total structure area: 4,832
- Total interior livable area: 4,832 sqft
Property
Parking
- Total spaces: 3
- Parking features: Attached, Garage, Garage Door Opener
- Has attached garage: Yes
Features
- Levels: Two
- Stories: 2
- Pool features: Pool
- Has spa: Yes
Lot
- Size: 0.87 Acres
- Dimensions: .87
Details
- Parcel number: 561830236000
- Other equipment: Intercom
Construction
Type & style
- Home type: SingleFamily
- Architectural style: French Provincial,Two Story
- Property subtype: Single Family Residence
Materials
- Brick
- Roof: Composition
Condition
- Resale
- Year built: 2002
Details
- Warranty included: Yes
Utilities & green energy
- Sewer: Public Sewer
- Water: Public
Community & neighborhood
Security
- Security features: Security System
Location
- Region: Aliquippa
- Subdivision: Knezevic Pl
Price history
| Date | Event | Price |
|---|---|---|
| 6/12/2025 | Sold | $735,000-17.9%$152/sqft |
Source: | ||
| 5/27/2025 | Pending sale | $895,000$185/sqft |
Source: | ||
| 4/10/2025 | Contingent | $895,000$185/sqft |
Source: | ||
| 2/24/2025 | Price change | $895,000-10.5%$185/sqft |
Source: | ||
| 8/21/2024 | Listed for sale | $1,000,000-23.1%$207/sqft |
Source: | ||
Public tax history
| Year | Property taxes | Tax assessment |
|---|---|---|
| 2023 | $12,890 +2.7% | $121,700 |
| 2022 | $12,553 +4.7% | $121,700 |
| 2021 | $11,985 +4.5% | $121,700 |
Find assessor info on the county website
Neighborhood: 15001
Nearby schools
GreatSchools rating
- NACenter Grange Primary SchoolGrades: PK-2Distance: 1.4 mi
- 5/10Central Valley Middle SchoolGrades: 6-8Distance: 3.5 mi
- 6/10Central Valley High SchoolGrades: 9-12Distance: 2.2 mi
Schools provided by the listing agent
- District: Central Valley
Source: WPMLS. This data may not be complete. We recommend contacting the local school district to confirm school assignments for this home.

Get pre-qualified for a loan
At Zillow Home Loans, we can pre-qualify you in as little as 5 minutes with no impact to your credit score.An equal housing lender. NMLS #10287.
