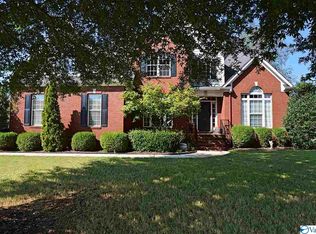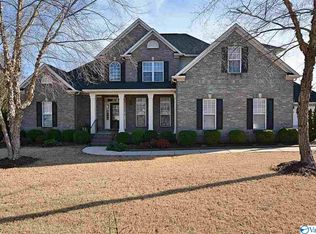Sold for $685,000
$685,000
101 Rockingham Cir, Madison, AL 35756
5beds
3,356sqft
Single Family Residence
Built in 2002
-- sqft lot
$704,500 Zestimate®
$204/sqft
$3,137 Estimated rent
Home value
$704,500
$662,000 - $747,000
$3,137/mo
Zestimate® history
Loading...
Owner options
Explore your selling options
What's special
Beautiful 5 bed/3 bath home in desirable Heritage Provence. It is a dream with not only 5 bedrooms but also a full bonus room plus a study. Plus the 5th bedroom can be used as guest suite. It has wood floors throughout the entire downstairs with gorgeous trim and a fantastic kitchen. Outside experience your own oasis with a screened in porch with speakers, beautiful saltwater pool, fire pit and huge back yard. In the detached 2-car garage, there is almost 1400 sf of space for both a workshop and an upstairs bonus room! Welcome home!
Zillow last checked: 8 hours ago
Listing updated: April 15, 2025 at 01:10pm
Listed by:
Lauren Plott 256-698-1617,
Kendall James Realty
Bought with:
Jodi Meder, 114759
Legend Realty
Source: ValleyMLS,MLS#: 21882560
Facts & features
Interior
Bedrooms & bathrooms
- Bedrooms: 5
- Bathrooms: 3
- Full bathrooms: 3
Primary bedroom
- Features: Ceiling Fan(s), Tray Ceiling(s), Wood Floor, Walk-In Closet(s)
- Level: Second
- Area: 270
- Dimensions: 15 x 18
Bedroom 2
- Features: Ceiling Fan(s), Carpet, Walk-In Closet(s)
- Level: Second
- Area: 144
- Dimensions: 12 x 12
Bedroom 3
- Features: Ceiling Fan(s), Carpet, Walk-In Closet(s)
- Level: Second
- Area: 154
- Dimensions: 14 x 11
Bedroom 4
- Features: Ceiling Fan(s), Carpet, Walk-In Closet(s)
- Level: Second
- Area: 299
- Dimensions: 23 x 13
Bedroom 5
- Features: Wood Floor, Walk-In Closet(s)
- Level: First
- Area: 143
- Dimensions: 13 x 11
Dining room
- Features: Crown Molding, Chair Rail, Window Cov, Wood Floor
- Level: First
- Area: 154
- Dimensions: 14 x 11
Kitchen
- Features: Eat-in Kitchen, Granite Counters, Wood Floor
- Level: First
- Area: 110
- Dimensions: 10 x 11
Living room
- Features: Ceiling Fan(s), Crown Molding, Fireplace, Wood Floor
- Level: First
- Area: 280
- Dimensions: 14 x 20
Bonus room
- Features: Ceiling Fan(s), Carpet
- Level: Second
- Area: 276
- Dimensions: 23 x 12
Laundry room
- Features: Tile
- Level: Second
- Area: 30
- Dimensions: 5 x 6
Heating
- Central 2
Cooling
- Central 2
Appliances
- Included: Dishwasher, Disposal, Double Oven, Microwave
Features
- Basement: Crawl Space
- Number of fireplaces: 1
- Fireplace features: Gas Log, One
Interior area
- Total interior livable area: 3,356 sqft
Property
Parking
- Parking features: Garage-Attached, Garage-Detached, Garage-Three Car, Garage-Two Car
Features
- Levels: Two
- Stories: 2
- Exterior features: Sidewalk, Sprinkler Sys
- Has private pool: Yes
- Pool features: Salt Water
Lot
- Dimensions: 48 x 178 x 252 x 22 x 245
Details
- Parcel number: 0907360000013015
Construction
Type & style
- Home type: SingleFamily
- Property subtype: Single Family Residence
Condition
- New construction: No
- Year built: 2002
Utilities & green energy
- Sewer: Public Sewer
- Water: Public
Community & neighborhood
Community
- Community features: Playground, Tennis Court(s)
Location
- Region: Madison
- Subdivision: Heritage Provence
HOA & financial
HOA
- Has HOA: Yes
- HOA fee: $525 annually
- Amenities included: Clubhouse, Common Grounds, Tennis Court(s)
- Association name: Heritage Provence HOA
Price history
| Date | Event | Price |
|---|---|---|
| 4/15/2025 | Sold | $685,000$204/sqft |
Source: | ||
| 3/5/2025 | Pending sale | $685,000$204/sqft |
Source: | ||
Public tax history
| Year | Property taxes | Tax assessment |
|---|---|---|
| 2024 | $5,024 +4.6% | $70,520 +4.6% |
| 2023 | $4,803 +21.8% | $67,440 +21.5% |
| 2022 | $3,944 +18.7% | $55,520 +18.4% |
Find assessor info on the county website
Neighborhood: 35756
Nearby schools
GreatSchools rating
- 10/10Heritage Elementary SchoolGrades: K-5Distance: 0.9 mi
- 10/10Liberty Middle SchoolGrades: 6-8Distance: 0.6 mi
- 8/10James Clemens High SchoolGrades: 9-12Distance: 1.9 mi
Schools provided by the listing agent
- Elementary: Heritage
- Middle: Liberty
- High: Jamesclemens
Source: ValleyMLS. This data may not be complete. We recommend contacting the local school district to confirm school assignments for this home.
Get pre-qualified for a loan
At Zillow Home Loans, we can pre-qualify you in as little as 5 minutes with no impact to your credit score.An equal housing lender. NMLS #10287.
Sell with ease on Zillow
Get a Zillow Showcase℠ listing at no additional cost and you could sell for —faster.
$704,500
2% more+$14,090
With Zillow Showcase(estimated)$718,590

