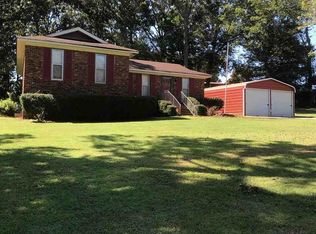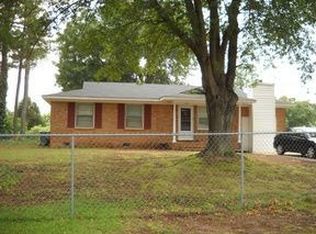Sold-in house
$197,000
101 Rocking Chair Ln, Spartanburg, SC 29307
3beds
1,372sqft
Single Family Residence
Built in 1973
0.38 Acres Lot
$203,600 Zestimate®
$144/sqft
$1,457 Estimated rent
Home value
$203,600
$185,000 - $224,000
$1,457/mo
Zestimate® history
Loading...
Owner options
Explore your selling options
What's special
**Back On Market Due To Buyer Financing** Welcome to your future home! This stunning property, eligible for 100% financing through USDA, is a single-level haven with a remarkable blend of style and functionality. Nestled in a neighborhood with no HOA, this all-brick home boasts 3 bedrooms, ensuring comfort and space for everyone. Step into a spacious family room that sets the tone for warmth and relaxation. The updated kitchen, featuring brand new cabinets and updated counter tops, creates a perfect blend of modern aesthetics and practicality. As you explore further, discover the tastefully updated full hall bathroom and two generously sized bedrooms. The primary bedroom is a retreat in itself, complete with its own updated bathroom. This home goes beyond the ordinary with ample storage options, including a bonus closed storage area versatile enough to transform into a gym or an additional Recreation Room. Two additional workshop areas and covered parking in the rear of the home add both convenience and functionality. Step outside into the fully fenced yard, a private oasis perfect for entertaining guests or simply enjoying your own outdoor sanctuary. A new HVAC system ensures comfort year-round, and recent concrete additions highlight the commitment to ongoing improvements. Don't miss the chance to make this house your home.
Zillow last checked: 8 hours ago
Listing updated: August 29, 2024 at 06:56am
Listed by:
Tameka Thomason 864-238-0048,
RE/MAX Halo
Bought with:
Non-MLS Member
NON MEMBER
Source: SAR,MLS#: 310101
Facts & features
Interior
Bedrooms & bathrooms
- Bedrooms: 3
- Bathrooms: 2
- Full bathrooms: 1
- 1/2 bathrooms: 1
- Main level bathrooms: 1
- Main level bedrooms: 3
Primary bedroom
- Level: First
- Area: 165
- Dimensions: 11x15
Bedroom 2
- Level: First
- Area: 120
- Dimensions: 10x12
Bedroom 3
- Level: First
- Area: 132
- Dimensions: 11x12
Kitchen
- Level: First
- Area: 154
- Dimensions: 11x14
Living room
- Level: First
- Area: 210
- Dimensions: 14x15
Heating
- Forced Air, Gas - Propane
Cooling
- Central Air, Electricity
Appliances
- Included: Range, Electric Water Heater
Features
- Ceiling Fan(s), Attic Stairs Pulldown
- Flooring: Ceramic Tile, Hardwood, Laminate
- Windows: Window Treatments
- Has basement: No
- Attic: Pull Down Stairs,Storage
- Has fireplace: No
Interior area
- Total interior livable area: 1,372 sqft
- Finished area above ground: 1,372
- Finished area below ground: 0
Property
Parking
- Total spaces: 4
- Parking features: Carport, Detached, Workshop in Garage, Detached Carport
- Garage spaces: 4
- Has carport: Yes
Features
- Levels: One
- Patio & porch: Porch
- Exterior features: Outdoor Grill
- Fencing: Fenced
Lot
- Size: 0.38 Acres
Details
- Parcel number: 3130501500
- Special conditions: None
Construction
Type & style
- Home type: SingleFamily
- Architectural style: Ranch
- Property subtype: Single Family Residence
Materials
- Brick Veneer, Vinyl Siding
- Foundation: Slab
- Roof: Metal
Condition
- New construction: No
- Year built: 1973
Utilities & green energy
- Electric: Duke Energ
- Gas: LP
- Sewer: Public Sewer
- Water: Available, SWS
Community & neighborhood
Location
- Region: Spartanburg
- Subdivision: Idlewood
Price history
| Date | Event | Price |
|---|---|---|
| 7/16/2024 | Sold | $197,000+1%$144/sqft |
Source: | ||
| 6/18/2024 | Pending sale | $195,000$142/sqft |
Source: | ||
| 6/13/2024 | Price change | $195,000-4.9%$142/sqft |
Source: | ||
| 6/4/2024 | Listed for sale | $205,000$149/sqft |
Source: | ||
| 4/26/2024 | Pending sale | $205,000$149/sqft |
Source: | ||
Public tax history
| Year | Property taxes | Tax assessment |
|---|---|---|
| 2025 | -- | $11,704 +181.9% |
| 2024 | $825 | $4,152 |
| 2023 | $825 | $4,152 +15% |
Find assessor info on the county website
Neighborhood: 29307
Nearby schools
GreatSchools rating
- 8/10Cannons Elementary SchoolGrades: PK-5Distance: 0.8 mi
- 6/10Clifdale MiddleGrades: 6-8Distance: 2.3 mi
- 8/10Broome High SchoolGrades: 9-12Distance: 1.6 mi
Schools provided by the listing agent
- Elementary: 3-Cannons Elem
- Middle: 3-Cowpens Middle
- High: 3-Broome High
Source: SAR. This data may not be complete. We recommend contacting the local school district to confirm school assignments for this home.
Get a cash offer in 3 minutes
Find out how much your home could sell for in as little as 3 minutes with a no-obligation cash offer.
Estimated market value
$203,600
Get a cash offer in 3 minutes
Find out how much your home could sell for in as little as 3 minutes with a no-obligation cash offer.
Estimated market value
$203,600

