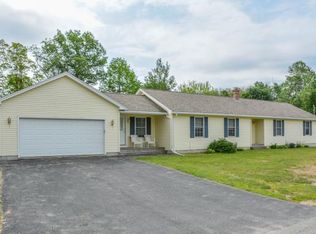Welcome to this immaculate 1920???s ???American Craftsman Style??? cape, being reproduced in many of today???s new construction homes. Don???t let the photos fool you, this house is very spacious! Beautiful wood floors throughout, gorgeous ultra-functional eat-in kitchen with granite counter tops and porcelain, apron front farmers sink. Separate formal dining room with built in china cupboard flowing nicely to kitchen and living room for family gatherings. Three-season front porch adds to the already spacious living room for a great open-concept feel. Second floor is home to 3 bedrooms and full bath. Large great room sits between main entrance and over-sized garage/barn currently being used for fabulous home gym, but could easily store 4+ cars or other toys. Home also has a separate 14???x24??? workshop. Plenty of storage on the second floor of the barn/garage includes a separate finished, heated ???game room??? as well. First floor laundry/half bath with room to add a shower, completes the first floor. Large yard with graceful stone walls, plenty of parking and fenced and private back yard with deck. Great commuting location near Route 16 to Lakes Region and the Seacoast, Just minutes to Dover and Portsmouth. Easy to show with notice. Showings begin at Open House, Sunday, September 1 from Noon-2PM.
This property is off market, which means it's not currently listed for sale or rent on Zillow. This may be different from what's available on other websites or public sources.
