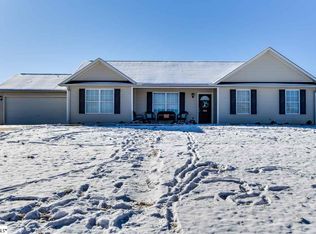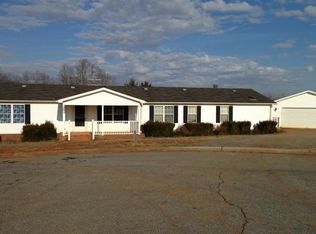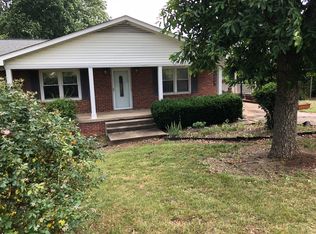Amazing opportunity in the Powdersville community! Adorable 3 bedrooms and 2 baths on large fenced in corner lot. This Open Floor plan is sure to please and will be the Entertaining Hot Spot with the large kitchen featuring tons of cabinet storage, countertop space, and all black appliances. The 15x18 Great Room will also be a gathering place as it is open to the kitchen and the dining space is conveniently flexible and can either be formal or casual. Off of the kitchen you will find a large laundry room. This gives you room to actually complete daily chores, store extra items, and a nice place for kids to drop book bags. The Master Bedroom is sure to make you feel like "The Master". This room is oversized and offers a well appointed master bath that features double sinks, large garden tub, and separate shower. Since this room is split from the additional 2 other bedrooms privacy is given. The additional 2 bedrooms are well sized with ample closet space. And speaking of space, the large fenced in back yard with 9x16 back deck adds to your entertaining opportunities and kids will certainly enjoy having room to roam! Did I mention Anderson One Schools? Powdersville? This price is a Crowd Pleaser! Access to Interstate 85 is only minutes away! You will not be a disappointment! Bring yourself out to 101 Robin Ridge and you will be calling this place HOME!
This property is off market, which means it's not currently listed for sale or rent on Zillow. This may be different from what's available on other websites or public sources.


