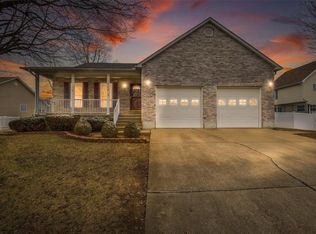Closed
Street View
Listing Provided by:
Cort Dietz 314-623-6200,
RE/MAX Best Choice
Bought with: KBH Realty Group
Price Unknown
101 Robby Ln, Farmington, MO 63640
3beds
1,776sqft
Single Family Residence
Built in 2005
0.26 Acres Lot
$272,100 Zestimate®
$--/sqft
$1,716 Estimated rent
Home value
$272,100
Estimated sales range
Not available
$1,716/mo
Zestimate® history
Loading...
Owner options
Explore your selling options
What's special
Welcome to this 3-bedroom, 3-bath home on a stunning oversized lot. The open floor plan and vaulted ceilings create a bright, spacious feel, while the beautiful updated kitchen shines with new cabinets, granite countertops, and a breakfast bar overlooking the living room, perfect for gatherings. The generous master suite features a walk-in closet and private bath. Downstairs, the partially finished walkout basement offers flexible living space with endless possibilities. This home blends modern updates with a comfortable layout.
Zillow last checked: 8 hours ago
Listing updated: August 18, 2025 at 08:52am
Listing Provided by:
Cort Dietz 314-623-6200,
RE/MAX Best Choice
Bought with:
Kimberly E Briese, 2015042066
KBH Realty Group
Source: MARIS,MLS#: 25048769 Originating MLS: St. Louis Association of REALTORS
Originating MLS: St. Louis Association of REALTORS
Facts & features
Interior
Bedrooms & bathrooms
- Bedrooms: 3
- Bathrooms: 3
- Full bathrooms: 3
- Main level bathrooms: 2
- Main level bedrooms: 3
Heating
- Electric, Forced Air
Cooling
- Central Air, Electric
Appliances
- Included: Dishwasher, Disposal, Microwave, Range, Electric Water Heater
Features
- Breakfast Bar, Separate Dining, Vaulted Ceiling(s)
- Basement: Partially Finished,Sleeping Area,Walk-Out Access
- Has fireplace: No
Interior area
- Total structure area: 1,776
- Total interior livable area: 1,776 sqft
- Finished area above ground: 1,776
Property
Parking
- Total spaces: 2
- Parking features: Attached, Garage
- Attached garage spaces: 2
Features
- Levels: One
Lot
- Size: 0.26 Acres
- Features: Corner Lot
Details
- Parcel number: 097025040040008.14
- Special conditions: Listing As Is
Construction
Type & style
- Home type: SingleFamily
- Architectural style: Ranch,Traditional
- Property subtype: Single Family Residence
- Attached to another structure: Yes
Materials
- Vinyl Siding
Condition
- Year built: 2005
Utilities & green energy
- Sewer: Public Sewer
- Water: Public
Community & neighborhood
Location
- Region: Farmington
- Subdivision: Karrington Court Sub
Other
Other facts
- Listing terms: Cash,Conventional,FHA,VA Loan
Price history
| Date | Event | Price |
|---|---|---|
| 8/15/2025 | Sold | -- |
Source: | ||
| 7/23/2025 | Contingent | $285,000$160/sqft |
Source: | ||
| 7/17/2025 | Listed for sale | $285,000+42.5%$160/sqft |
Source: | ||
| 5/31/2019 | Sold | -- |
Source: | ||
| 5/5/2019 | Pending sale | $199,999$113/sqft |
Source: Coldwell Banker Hulsey Real Estate #19025282 Report a problem | ||
Public tax history
| Year | Property taxes | Tax assessment |
|---|---|---|
| 2024 | $1,904 -0.2% | $37,810 |
| 2023 | $1,907 -0.2% | $37,810 |
| 2022 | $1,910 +0.3% | $37,810 |
Find assessor info on the county website
Neighborhood: 63640
Nearby schools
GreatSchools rating
- 4/10Jefferson Elementary SchoolGrades: 1-4Distance: 0.2 mi
- 6/10Farmington Middle SchoolGrades: 7-8Distance: 1.4 mi
- 5/10Farmington Sr. High SchoolGrades: 9-12Distance: 1.3 mi
Schools provided by the listing agent
- Elementary: Farmington R-Vii
- Middle: Farmington Middle
- High: Farmington Sr. High
Source: MARIS. This data may not be complete. We recommend contacting the local school district to confirm school assignments for this home.
Get a cash offer in 3 minutes
Find out how much your home could sell for in as little as 3 minutes with a no-obligation cash offer.
Estimated market value
$272,100
