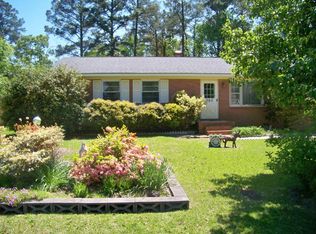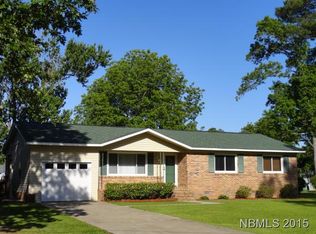Sold for $250,000 on 04/09/24
$250,000
101 Riverside Drive, Havelock, NC 28532
3beds
1,927sqft
Single Family Residence
Built in 1965
0.54 Acres Lot
$273,500 Zestimate®
$130/sqft
$1,906 Estimated rent
Home value
$273,500
$260,000 - $290,000
$1,906/mo
Zestimate® history
Loading...
Owner options
Explore your selling options
What's special
Discover Your Ideal Home - A 3-Bedroom Oasis Awaits You!** Step into the allure of this 3-bedroom, 2-bath gem, complete with an additional room perfect for a home office, workspace, or an extra bedroom for your growing family. The open-concept living room exudes charm with refinished hardwood floors seamlessly blending elegance. Don't miss out on this incredible opportunity! Strategically located near base and ideal for a patriot family, this home is adorned with exquisite renovations, ensuring worry-free living with extensive upgrades - new roof, gutters, windows, blinds, and appliances (fridge, dishwasher, stove, microwave). Enjoy the luxury of a stylish tile shower, deck, AC, water heater, and a brand-new 4-bedroom septic tank. **Expansive Lot:** Revel in ample outdoor space. For serious buyers, the price is non-negotiable. This is an unbeatable offer - act now and make this home yours!
Zillow last checked: 8 hours ago
Listing updated: April 09, 2024 at 12:18pm
Listed by:
Ralph M Harvey 855-456-4945,
ListWithFreedom.com
Bought with:
Christopher St. Clair, 317450
St. Clair Home and Land Company LLC
Source: Hive MLS,MLS#: 100396016 Originating MLS: Cape Fear Realtors MLS, Inc.
Originating MLS: Cape Fear Realtors MLS, Inc.
Facts & features
Interior
Bedrooms & bathrooms
- Bedrooms: 3
- Bathrooms: 2
- Full bathrooms: 2
Primary bedroom
- Level: First
- Dimensions: 12 x 22
Bedroom 2
- Level: First
- Dimensions: 8 x 10
Bedroom 3
- Level: First
- Dimensions: 11 x 10
Dining room
- Level: First
- Dimensions: 8 x 10
Family room
- Level: First
- Dimensions: 13 x 20
Kitchen
- Level: First
- Dimensions: 10 x 11
Living room
- Level: First
- Dimensions: 24 x 14
Utility room
- Level: First
- Dimensions: 9 x 4
Heating
- Other, Electric
Cooling
- Central Air
Appliances
- Included: Built-In Microwave, Range, Dishwasher
Features
- Kitchen Island, Ceiling Fan(s)
- Flooring: Tile, Wood
- Basement: None
- Has fireplace: No
- Fireplace features: None
Interior area
- Total structure area: 1,927
- Total interior livable area: 1,927 sqft
Property
Parking
- Parking features: Asphalt
Features
- Levels: One
- Stories: 1
- Patio & porch: None
- Fencing: Chain Link
Lot
- Size: 0.54 Acres
- Dimensions: 151 x 217 x 104 x 179
Details
- Parcel number: 6045 055
- Zoning: residential
- Special conditions: Standard
Construction
Type & style
- Home type: SingleFamily
- Property subtype: Single Family Residence
Materials
- Brick
- Foundation: Crawl Space
- Roof: Architectural Shingle
Condition
- New construction: No
- Year built: 1965
Utilities & green energy
- Sewer: Septic Tank
- Water: Public
- Utilities for property: Water Available
Community & neighborhood
Location
- Region: Havelock
- Subdivision: Ketner Heights
Other
Other facts
- Listing agreement: Exclusive Right To Sell
- Listing terms: Conventional,FHA,VA Loan
- Road surface type: Paved
Price history
| Date | Event | Price |
|---|---|---|
| 4/9/2024 | Sold | $250,000-3.8%$130/sqft |
Source: | ||
| 3/12/2024 | Pending sale | $259,900$135/sqft |
Source: | ||
| 2/19/2024 | Price change | $259,900-1.9%$135/sqft |
Source: | ||
| 2/13/2024 | Listed for sale | $265,000$138/sqft |
Source: | ||
| 2/5/2024 | Pending sale | $265,000$138/sqft |
Source: | ||
Public tax history
| Year | Property taxes | Tax assessment |
|---|---|---|
| 2024 | $695 +1.8% | $225,760 +75% |
| 2023 | $683 | $128,970 -4.5% |
| 2022 | -- | $135,030 |
Find assessor info on the county website
Neighborhood: 28532
Nearby schools
GreatSchools rating
- 2/10Graham A. Barden ElementaryGrades: PK-5Distance: 0.4 mi
- 9/10Tucker Creek MiddleGrades: 6-8Distance: 2.1 mi
- 5/10Havelock HighGrades: 9-12Distance: 2.2 mi

Get pre-qualified for a loan
At Zillow Home Loans, we can pre-qualify you in as little as 5 minutes with no impact to your credit score.An equal housing lender. NMLS #10287.
Sell for more on Zillow
Get a free Zillow Showcase℠ listing and you could sell for .
$273,500
2% more+ $5,470
With Zillow Showcase(estimated)
$278,970
