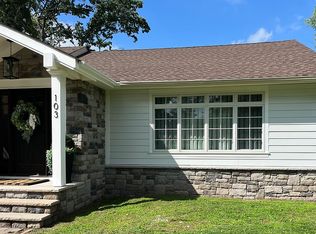Well maintained, updated 3/4 Bedroom 3 full bath expanded ranch in desirable neighborhood. Ready to move in! Open floor plan w/ office/4th BR off formal dining Room The private master suite is spacious complete with en suite. Kit w/ breakfast bar opens up to a large eat in area featuring a fireplace & full size dining tbl. Kit accents include stainless app, granite counters & tiled backsplash. Hosting is a breeze with DR, kit w/ dining area adjacent to the family room & rear deck. Lush landscaping on level lot & serene setting, low taxes, great schools. Alarm, Central Air plus 2 zone high efficiency heating system. HW fl in LR, DR & FR. Oversized 2 car garage w/ lots of storage & entry into large mudroom/pantry. Crawl & attic storage. Large rear deck overlooks private yard.
This property is off market, which means it's not currently listed for sale or rent on Zillow. This may be different from what's available on other websites or public sources.
