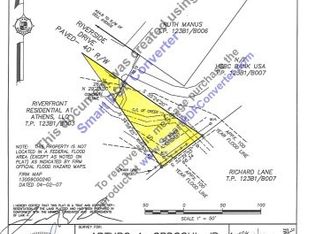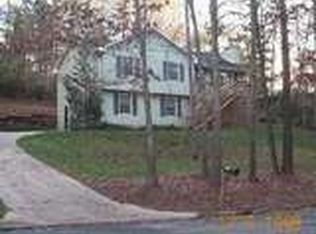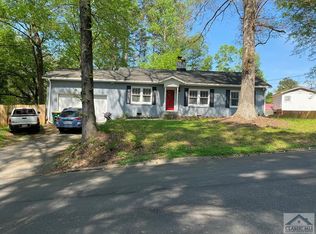Closed
$500,000
101 Riverside Dr, Athens, GA 30606
5beds
3,603sqft
Single Family Residence
Built in 1956
0.52 Acres Lot
$512,200 Zestimate®
$139/sqft
$2,976 Estimated rent
Home value
$512,200
$446,000 - $589,000
$2,976/mo
Zestimate® history
Loading...
Owner options
Explore your selling options
What's special
Nestled in the heart of Athens, GA, this charming four-sided brick home offers the perfect blend of elegance and convenience. Upstairs, discover three spacious bedrooms adorned with gleaming hardwood floors, providing a touch of sophistication to each space. Enjoy the luxury of two full bathrooms, meticulously designed for comfort and style. Step into the open-concept floor plan, where natural light floods the living spaces, creating an inviting atmosphere for gatherings and relaxation. The kitchen is a chef's delight, featuring a convenient spice rack and a sleek pot filler over the stove, making cooking a breeze. The kitchen shelves and chimney mantel is cedar wood with the kitchen countertops being quartz! Unwind in the comfort of an office or host memorable dinners in the elegant dining room, both seamlessly integrated into the home's design. Downstairs, find two additional bedrooms, a game room and a full bathroom, perfect for guests or extended family members, with the added convenience of exterior entry. Located just minutes away from the bustling Beechwood shopping centers and restaurants, Piedmont & St Mary's hospitals and UGA, this home offers the ideal blend of suburban tranquility and urban convenience. Experience the best of Athens living in this meticulously crafted residence.
Zillow last checked: 8 hours ago
Listing updated: July 15, 2024 at 12:54pm
Listed by:
Brittany D Purcell 706-389-0771,
Keller Williams Greater Athens,
Catherine Lopez 706-255-2914,
Keller Williams Greater Athens
Bought with:
No Sales Agent, 0
Non-Mls Company
Source: GAMLS,MLS#: 10265276
Facts & features
Interior
Bedrooms & bathrooms
- Bedrooms: 5
- Bathrooms: 3
- Full bathrooms: 3
- Main level bathrooms: 2
- Main level bedrooms: 3
Heating
- Central
Cooling
- Central Air
Appliances
- Included: Dishwasher, Refrigerator, Stainless Steel Appliance(s)
- Laundry: In Basement
Features
- Master On Main Level
- Flooring: Hardwood
- Basement: Bath Finished,Daylight,Exterior Entry,Finished
- Attic: Pull Down Stairs
- Number of fireplaces: 1
Interior area
- Total structure area: 3,603
- Total interior livable area: 3,603 sqft
- Finished area above ground: 1,941
- Finished area below ground: 1,662
Property
Parking
- Total spaces: 1
- Parking features: Attached, Garage, Garage Door Opener, Kitchen Level, Side/Rear Entrance
- Has attached garage: Yes
Features
- Levels: Two
- Stories: 2
Lot
- Size: 0.52 Acres
- Features: Corner Lot
Details
- Parcel number: 123B1 C011
Construction
Type & style
- Home type: SingleFamily
- Architectural style: Brick 4 Side
- Property subtype: Single Family Residence
Materials
- Brick
- Roof: Composition
Condition
- Resale
- New construction: No
- Year built: 1956
Utilities & green energy
- Sewer: Public Sewer
- Water: Public
- Utilities for property: Cable Available, Electricity Available, Water Available
Community & neighborhood
Community
- Community features: None
Location
- Region: Athens
- Subdivision: Southwest
Other
Other facts
- Listing agreement: Exclusive Right To Sell
Price history
| Date | Event | Price |
|---|---|---|
| 7/15/2024 | Sold | $500,000$139/sqft |
Source: | ||
| 7/1/2024 | Pending sale | $500,000$139/sqft |
Source: Hive MLS #1014921 Report a problem | ||
| 4/26/2024 | Price change | $500,000-10.7%$139/sqft |
Source: | ||
| 4/15/2024 | Price change | $560,000-3.4%$155/sqft |
Source: | ||
| 4/4/2024 | Price change | $580,000-1.7%$161/sqft |
Source: | ||
Public tax history
| Year | Property taxes | Tax assessment |
|---|---|---|
| 2024 | $3,438 +61.9% | $136,017 -7.3% |
| 2023 | $2,124 +10.5% | $146,719 +33% |
| 2022 | $1,922 +14% | $110,305 +28.5% |
Find assessor info on the county website
Neighborhood: 30606
Nearby schools
GreatSchools rating
- 2/10Alps Road Elementary SchoolGrades: PK-5Distance: 0.6 mi
- 7/10Clarke Middle SchoolGrades: 6-8Distance: 0.8 mi
- 6/10Clarke Central High SchoolGrades: 9-12Distance: 1.7 mi
Schools provided by the listing agent
- Elementary: Holston
- Middle: Clarke
- High: Clarke Central
Source: GAMLS. This data may not be complete. We recommend contacting the local school district to confirm school assignments for this home.
Get pre-qualified for a loan
At Zillow Home Loans, we can pre-qualify you in as little as 5 minutes with no impact to your credit score.An equal housing lender. NMLS #10287.
Sell with ease on Zillow
Get a Zillow Showcase℠ listing at no additional cost and you could sell for —faster.
$512,200
2% more+$10,244
With Zillow Showcase(estimated)$522,444


