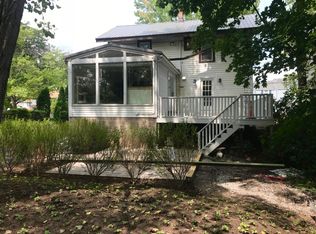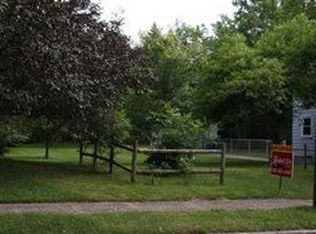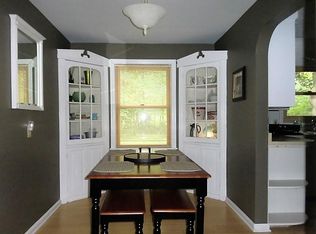Closed
$299,900
101 Rivers Run, Rochester, NY 14623
2beds
1,580sqft
Townhouse, Single Family Residence
Built in 2019
2,230.27 Square Feet Lot
$323,000 Zestimate®
$190/sqft
$2,276 Estimated rent
Maximize your home sale
Get more eyes on your listing so you can sell faster and for more.
Home value
$323,000
$307,000 - $339,000
$2,276/mo
Zestimate® history
Loading...
Owner options
Explore your selling options
What's special
JUST LISTED*OPEN SUNDAY JANUARY 29TH NOON-2PM**ABSOLUTELY MINT** STUNNING END UNIT IN RIVERS RUN**BUILT WITH MANY UPGRADES AND HARDLY LIVED IN...SHOWS LIKE NEW!**BRIGHT & OPEN FLOOR PLAN**HUGE GREAT ROOM W/GAS FIREPLACE**GOURMET KITCHEN W/HIGHEND APPLIANCES & QUARTZ COUNTERS**LARGE ISLAND W/SEATING FOR 6**GLASS DOORS FROM DINING ROOM OPEN TO PRIVATE COVERED PORCH W/GAS HOOKUP FOR GRILL*2 SPACIOUS BEDROOMS PLUS DEN/STUDY/OFFICE OR GUEST ROOM**2 FULL BATHROOMS & 1ST FLOOR LAUNDRY**2.5 CAR GARAGE**COMPLETE SINGLE FLOOR LIVING W/WIDE DOORS & NO STEP ENTRY**55 PLUS COMMUNITY**MONTHLY HOA $458 INCLUDES EXTERIOR BUILDING MAINTENANCE, SNOW REMOVAL,TRASH, COMMON AREA TAXES & INSURANCE, INTERNET & CABLE**ALL APPLIANCES INCLUDED W/SALE** (HOA DOCUMENTS AVAILABLE : CROFTONINC.COM /RIVERS RUN)
Zillow last checked: 8 hours ago
Listing updated: March 24, 2023 at 03:44pm
Listed by:
Hollis A. Creek 585-400-4000,
Howard Hanna
Bought with:
Jennifer B. LaRoche, 10401237373
Keller Williams Realty Gateway
Source: NYSAMLSs,MLS#: R1452217 Originating MLS: Rochester
Originating MLS: Rochester
Facts & features
Interior
Bedrooms & bathrooms
- Bedrooms: 2
- Bathrooms: 2
- Full bathrooms: 2
- Main level bathrooms: 2
- Main level bedrooms: 2
Heating
- Gas, Forced Air
Cooling
- Central Air
Appliances
- Included: Dryer, Dishwasher, Disposal, Gas Oven, Gas Range, Gas Water Heater, Microwave, Refrigerator, Washer
- Laundry: Main Level
Features
- Ceiling Fan(s), Cathedral Ceiling(s), Den, Separate/Formal Dining Room, Entrance Foyer, Eat-in Kitchen, Separate/Formal Living Room, Great Room, Home Office, Kitchen Island, Pantry, Quartz Counters, Sliding Glass Door(s), Bedroom on Main Level, Bath in Primary Bedroom, Main Level Primary, Programmable Thermostat
- Flooring: Laminate, Tile, Varies
- Doors: Sliding Doors
- Windows: Thermal Windows
- Number of fireplaces: 1
Interior area
- Total structure area: 1,580
- Total interior livable area: 1,580 sqft
Property
Parking
- Total spaces: 2.5
- Parking features: Attached, Garage, Other, See Remarks, Garage Door Opener
- Attached garage spaces: 2.5
Accessibility
- Accessibility features: Accessible Bedroom, No Stairs, Accessible Entrance
Features
- Levels: One
- Stories: 1
- Patio & porch: Open, Patio, Porch
- Exterior features: Patio, Private Yard, See Remarks
Lot
- Size: 2,230 sqft
- Features: Rectangular, Rectangular Lot, Residential Lot
Details
- Parcel number: 2632001741000001001000
- Special conditions: Standard
Construction
Type & style
- Home type: Townhouse
- Architectural style: Patio Home
- Property subtype: Townhouse, Single Family Residence
- Attached to another structure: Yes
Materials
- Stone, Vinyl Siding
- Foundation: Slab
- Roof: Asphalt
Condition
- Resale
- Year built: 2019
Utilities & green energy
- Electric: Circuit Breakers
- Sewer: Connected
- Water: Connected, Public
- Utilities for property: Cable Available, High Speed Internet Available, Sewer Connected, Water Connected
Green energy
- Energy efficient items: Appliances, HVAC, Lighting, Windows
Community & neighborhood
Location
- Region: Rochester
- Subdivision: Rivers Run Sub Sec 2
HOA & financial
HOA
- HOA fee: $458 monthly
- Amenities included: None
- Services included: Common Area Maintenance, Common Area Insurance, Common Areas, Insurance, Maintenance Structure, Other, Reserve Fund, Snow Removal, See Remarks, Trash
- Association name: Crofton
- Association phone: 585-248-3840
Other
Other facts
- Listing terms: Cash,Conventional,FHA,VA Loan
Price history
| Date | Event | Price |
|---|---|---|
| 3/6/2023 | Sold | $299,900$190/sqft |
Source: | ||
| 1/31/2023 | Pending sale | $299,900$190/sqft |
Source: | ||
| 1/23/2023 | Listed for sale | $299,900+8.7%$190/sqft |
Source: | ||
| 3/24/2021 | Sold | $276,000+6.2%$175/sqft |
Source: | ||
| 1/31/2021 | Pending sale | $259,900$164/sqft |
Source: | ||
Public tax history
| Year | Property taxes | Tax assessment |
|---|---|---|
| 2024 | -- | $277,500 |
| 2023 | -- | $277,500 +11% |
| 2022 | -- | $250,000 |
Find assessor info on the county website
Neighborhood: 14623
Nearby schools
GreatSchools rating
- 7/10Ethel K Fyle Elementary SchoolGrades: K-3Distance: 3.3 mi
- 5/10Henry V Burger Middle SchoolGrades: 7-9Distance: 5.7 mi
- 7/10Rush Henrietta Senior High SchoolGrades: 9-12Distance: 3.9 mi
Schools provided by the listing agent
- District: Rush-Henrietta
Source: NYSAMLSs. This data may not be complete. We recommend contacting the local school district to confirm school assignments for this home.


