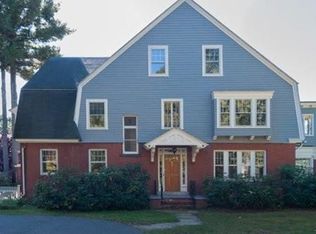Sold for $289,900 on 08/27/24
$289,900
101 River Rd, Agawam, MA 01001
4beds
1,152sqft
Single Family Residence
Built in 1954
10,019 Square Feet Lot
$305,600 Zestimate®
$252/sqft
$2,711 Estimated rent
Home value
$305,600
$275,000 - $342,000
$2,711/mo
Zestimate® history
Loading...
Owner options
Explore your selling options
What's special
Live at the Corner of Happiness! So Charming & So Much Potential found in this Well Maintained Vinyl Sided Cape set on a pretty yard close by to the River Walk centrally located to the highway, shopping & schools just add your own creative touches to make it your Home! Featuring Recent Improvements APO:Top of the line Utica Boiler, newer exterior deck ('22), renovated bathrm ( '21) some upgraded plumbing in basement & many replacement windows! Imagine removing the carpet, wall paper & painting to discover a lovely sun-filled living rm leads to a cheerful kitchen w/Newer Stainless Refrigerator & Stove w/cozy eat-in area & tiled flr. There's a stylish renovated 1st flr bathrm w/walk-in shower along w/a desirable 1st flr bedrm w/wood flrs & double closet, a comfy Den or possible 4th bedrm has a handy washer/dryer in the closet w/slider to a relaxing deck views the large private & pretty yard. On the 2nd flr you'll find a 2 generous bedrooms w/roomy closets. Affordable & Adorable!
Zillow last checked: 8 hours ago
Listing updated: August 29, 2024 at 07:08am
Listed by:
Kelley & Katzer Team 413-209-9933,
Kelley & Katzer Real Estate, LLC 413-209-9933,
Christopher Battista 413-427-8753
Bought with:
Theroux and Co Team
Lock and Key Realty Inc.
Source: MLS PIN,MLS#: 73263552
Facts & features
Interior
Bedrooms & bathrooms
- Bedrooms: 4
- Bathrooms: 1
- Full bathrooms: 1
- Main level bedrooms: 1
Primary bedroom
- Features: Ceiling Fan(s), Closet, Flooring - Hardwood, Flooring - Wood
- Level: Main,First
- Area: 132
- Dimensions: 12 x 11
Bedroom 2
- Features: Closet, Flooring - Laminate
- Level: Second
- Area: 156
- Dimensions: 13 x 12
Bedroom 3
- Features: Closet, Flooring - Laminate
- Level: Second
- Area: 168
- Dimensions: 14 x 12
Primary bathroom
- Features: No
Bathroom 1
- Features: Bathroom - Full, Flooring - Vinyl
- Level: First
Kitchen
- Features: Ceiling Fan(s), Flooring - Stone/Ceramic Tile, Dining Area, Exterior Access, Stainless Steel Appliances
- Level: First
- Area: 156
- Dimensions: 13 x 12
Living room
- Features: Flooring - Hardwood, Flooring - Wall to Wall Carpet, Flooring - Wood, Window(s) - Bay/Bow/Box
- Level: First
- Area: 204
- Dimensions: 17 x 12
Heating
- Baseboard, Natural Gas
Cooling
- Window Unit(s)
Appliances
- Laundry: Dryer Hookup - Dual, Washer Hookup, First Floor, Gas Dryer Hookup
Features
- Closet, Den
- Flooring: Wood, Tile, Vinyl, Carpet, Hardwood, Parquet, Flooring - Wall to Wall Carpet
- Doors: Insulated Doors
- Windows: Insulated Windows
- Basement: Full,Interior Entry,Bulkhead,Concrete,Unfinished
- Has fireplace: No
Interior area
- Total structure area: 1,152
- Total interior livable area: 1,152 sqft
Property
Parking
- Total spaces: 3
- Parking features: Paved Drive, Off Street, Paved
- Has uncovered spaces: Yes
Features
- Patio & porch: Deck - Exterior, Deck - Wood
- Exterior features: Deck - Wood, Rain Gutters
Lot
- Size: 10,019 sqft
- Features: Corner Lot
Details
- Parcel number: M:00K5 B:0002 L:18,2478338
- Zoning: RA2
Construction
Type & style
- Home type: SingleFamily
- Architectural style: Cape
- Property subtype: Single Family Residence
Materials
- Frame
- Foundation: Concrete Perimeter
- Roof: Shingle
Condition
- Year built: 1954
Utilities & green energy
- Electric: Circuit Breakers
- Sewer: Public Sewer
- Water: Public
- Utilities for property: for Gas Range, for Gas Dryer, Washer Hookup
Green energy
- Energy efficient items: Partial
Community & neighborhood
Community
- Community features: Public Transportation, Shopping, Pool, Tennis Court(s), Park, Walk/Jog Trails, Stable(s), Golf, Medical Facility, Laundromat, Bike Path, Conservation Area, Highway Access, House of Worship, Public School, Sidewalks
Location
- Region: Agawam
Other
Other facts
- Road surface type: Paved
Price history
| Date | Event | Price |
|---|---|---|
| 8/27/2024 | Sold | $289,900$252/sqft |
Source: MLS PIN #73263552 Report a problem | ||
| 7/16/2024 | Contingent | $289,900$252/sqft |
Source: MLS PIN #73263552 Report a problem | ||
| 7/11/2024 | Listed for sale | $289,900$252/sqft |
Source: MLS PIN #73263552 Report a problem | ||
Public tax history
| Year | Property taxes | Tax assessment |
|---|---|---|
| 2025 | $4,004 +3.9% | $273,500 +3.2% |
| 2024 | $3,855 +8% | $265,100 +17.2% |
| 2023 | $3,569 +3.4% | $226,200 +5.6% |
Find assessor info on the county website
Neighborhood: 01001
Nearby schools
GreatSchools rating
- 4/10James Clark SchoolGrades: K-4Distance: 1 mi
- 4/10Agawam Junior High SchoolGrades: 7-8Distance: 3.3 mi
- 5/10Agawam High SchoolGrades: 9-12Distance: 2.4 mi

Get pre-qualified for a loan
At Zillow Home Loans, we can pre-qualify you in as little as 5 minutes with no impact to your credit score.An equal housing lender. NMLS #10287.
Sell for more on Zillow
Get a free Zillow Showcase℠ listing and you could sell for .
$305,600
2% more+ $6,112
With Zillow Showcase(estimated)
$311,712