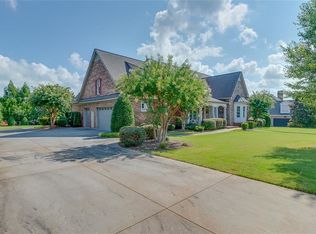Location is always a high priority when selecting a new place to call home; Rivendell is ideally positioned close to highways for commuting to work or cruising for weekend fun to Lakes, Rivers and Mountains. Large lots, custom homes and requested school district make Rivendell a highly desirable neighborhood. Community pool, club house and fitness room. The home is lovely and functional. Custom, quality finishes, master bedroom on the main level, fabulous kitchen, front porch, private, large rear patio is excellent for grilling , high ceilings and a three-car garage are a few of the features- lots more to see! Full brick with stone exterior. Two story entry, formal dinning room, keeping room and breakfast area surround the great room with coffered ceilings. Love the kitchen, custom cabinets, quartz and upgraded appliances. Master bedroom on main level, generous size with luxurious bath, two vanities, jetted tub, walk in shower. Laundry room rounds out the first level. Second level consist of three bedrooms, one with private bath- two share Jack and Jill bath. Two large bonus rooms. New architectural Roof added June 2019 - Repairs and updates completed.
This property is off market, which means it's not currently listed for sale or rent on Zillow. This may be different from what's available on other websites or public sources.

